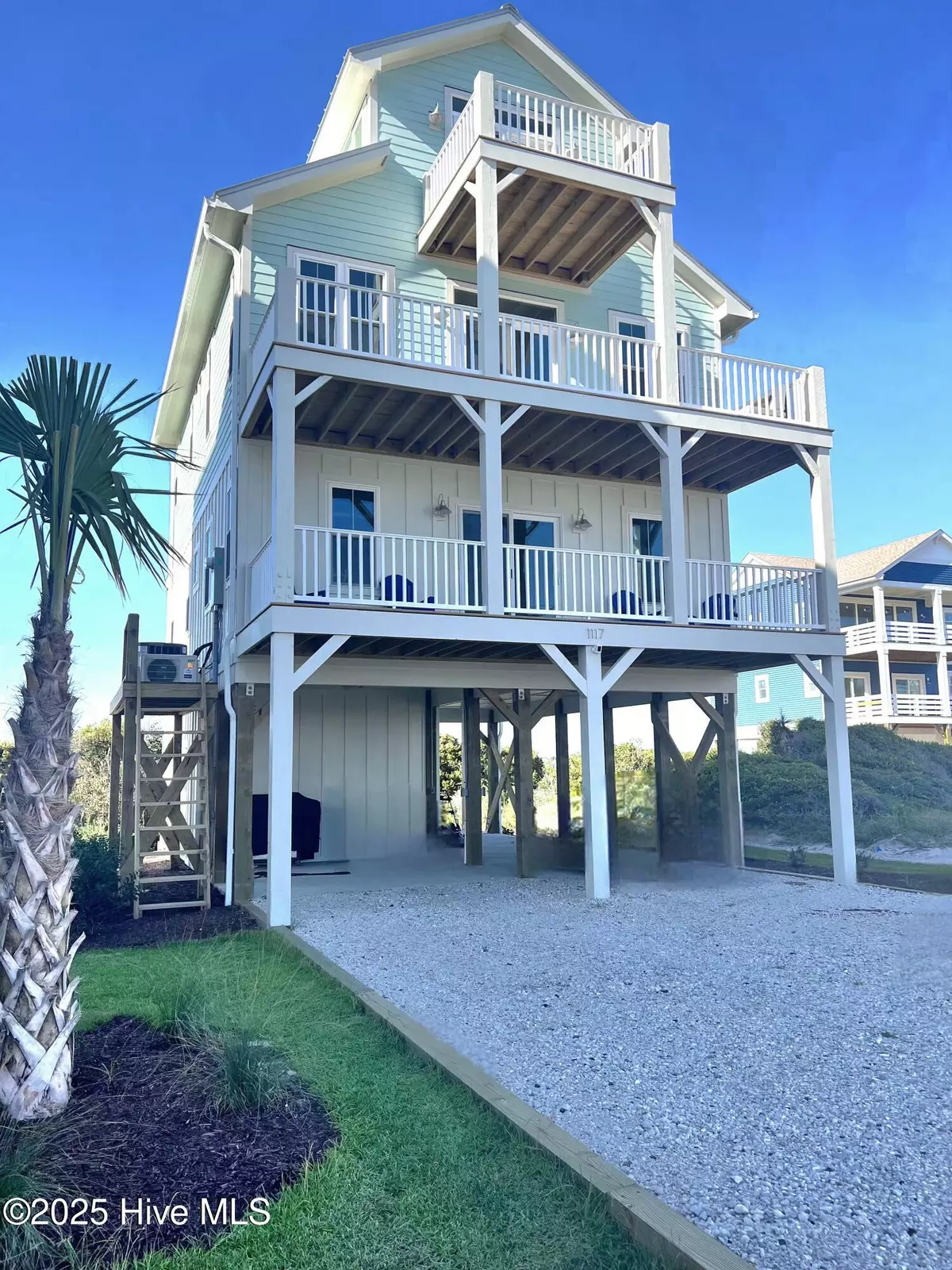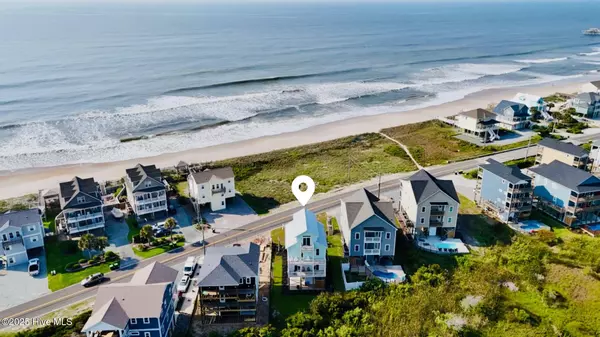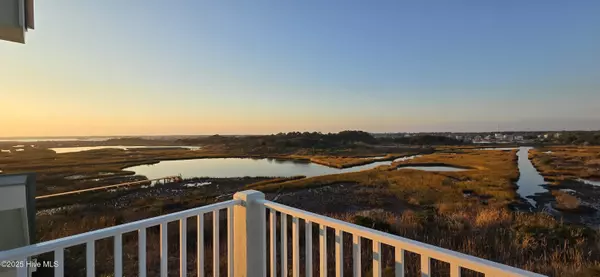
5 Beds
4 Baths
2,271 SqFt
5 Beds
4 Baths
2,271 SqFt
Key Details
Property Type Single Family Home
Sub Type Single Family Residence
Listing Status Coming Soon
Purchase Type For Sale
Square Footage 2,271 sqft
Price per Sqft $594
MLS Listing ID 100540590
Style Wood Frame
Bedrooms 5
Full Baths 4
HOA Y/N No
Year Built 2023
Annual Tax Amount $8,852
Lot Size 1.190 Acres
Acres 1.19
Lot Dimensions irregular
Property Sub-Type Single Family Residence
Source Hive MLS
Property Description
Step through the welcoming foyer, where the whole-home elevator awaits to effortlessly carry you between levels.
On the second floor, wake up to the rhythm of the waves in a spacious ocean-view suite complete with a private balcony and ensuite bath. Two additional bedrooms share a large sound-front balcony, perfect for catching colorful sunsets, and a full hall bath alongside a convenient laundry room.
The third floor is the heart of the home and designed for connection. Soak in the sunlight and panoramic views in the open-concept living area, ideal for entertaining or quiet mornings with coffee on either the sound front or ocean-view balcony. Another guest bedroom and full bath add comfort and flexibility for home office or family and friends.
At the top, the primary suite feels like a retreat in the sky. Enjoy both ocean and sound-view balconies, a spa-inspired bathroom with an oversized walk-in shower, and a spacious custom closet.
With six total balconies and water views from every window, this home invites you to live the coastal dream, to watch the sun rise over the ocean and set across the sound, all from your own private haven. And when you're ready for sand between your toes, the public beach access is conveniently located right across the street.
This is more than a home...it's a front-row seat to the Carolina coast.
Location
State NC
County Onslow
Community Other
Zoning R-10
Direction Take Hwy 210 W, Turn Left onto New River Inlet Rd, travel roughly 2.5 miles and 1117 New River Inlet will be on your left.
Location Details Island
Rooms
Basement None
Primary Bedroom Level Non Primary Living Area
Interior
Interior Features Walk-in Closet(s), High Ceilings, Entrance Foyer, Solid Surface, Ceiling Fan(s), Elevator, Furnished, Walk-in Shower
Heating Electric, Heat Pump
Cooling Central Air, Wall/Window Unit(s)
Flooring LVT/LVP, Tile
Fireplaces Type None
Fireplace No
Appliance Electric Oven, Built-In Microwave, Washer, Refrigerator, Dryer, Dishwasher
Exterior
Exterior Feature Outdoor Shower
Parking Features Gravel, Concrete
Pool None
Utilities Available Sewer Connected, Water Connected
Amenities Available No Amenities
Waterfront Description Second Row,Sound Side
View ICW View, Ocean, Sound View
Roof Type Metal
Porch Deck, Patio
Building
Lot Description Wetlands
Story 4
Entry Level Three Or More
Foundation Other
Sewer Municipal Sewer
Water Municipal Water
Structure Type Outdoor Shower
New Construction No
Schools
Elementary Schools Coastal Elementary
Middle Schools Dixon
High Schools Dixon
Others
Tax ID 774g-64
Acceptable Financing Cash, Conventional, VA Loan
Listing Terms Cash, Conventional, VA Loan
Virtual Tour https://vimeo.com/1135773391?share=copy


Find out why customers are choosing LPT Realty to meet their real estate needs





