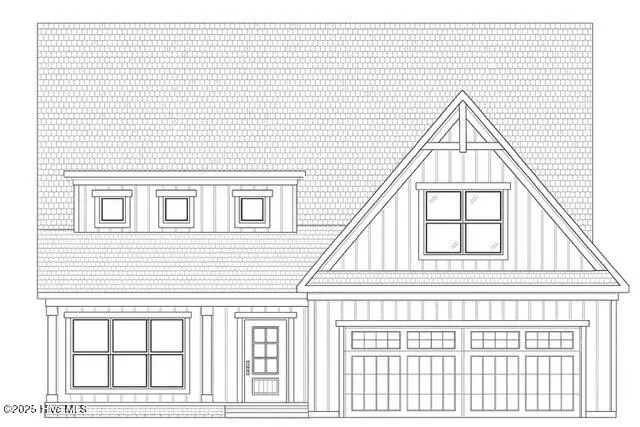
3 Beds
4 Baths
2,990 SqFt
3 Beds
4 Baths
2,990 SqFt
Key Details
Property Type Single Family Home
Sub Type Single Family Residence
Listing Status Active
Purchase Type For Sale
Square Footage 2,990 sqft
Price per Sqft $294
Subdivision Oyster Harbour
MLS Listing ID 100540684
Style Wood Frame
Bedrooms 3
Full Baths 3
Half Baths 1
HOA Fees $1,734
HOA Y/N Yes
Lot Size 0.440 Acres
Acres 0.44
Lot Dimensions 75x250x75x250
Property Sub-Type Single Family Residence
Source Hive MLS
Property Description
The primary suite is a peaceful retreat with a walk-in closet and private ensuite bath. You'll also love the dedicated office, large bonus room for entertaining and plenty of storage throughout.
With a front facing garage and all of the wonderful amenities of Oyster Harbour, including pickleball courts, a pool, clubhouse, boat storage and a ramp into the ICW, this home will be perfect for enjoying coastal living at its best!
Just minutes from area beaches, shopping, golf and more.
Location
State NC
County Brunswick
Community Oyster Harbour
Zoning R75
Direction Boones Neck Road to Oyster Harbour Pkwy, left on Portside, Home will be on the left.
Location Details Mainland
Rooms
Basement None
Primary Bedroom Level Primary Living Area
Interior
Interior Features Master Downstairs, Walk-in Closet(s), Vaulted Ceiling(s), Tray Ceiling(s), High Ceilings, Entrance Foyer, Generator Plug, Kitchen Island, Ceiling Fan(s), Pantry, Walk-in Shower
Heating Heat Pump, Electric
Flooring LVT/LVP, Tile
Fireplaces Type None
Fireplace No
Appliance Gas Oven, Gas Cooktop, Refrigerator, Dishwasher
Exterior
Exterior Feature Irrigation System
Parking Features Garage Faces Front, Concrete, Garage Door Opener
Garage Spaces 2.0
Utilities Available Water Connected
Amenities Available Clubhouse, Community Pool, Fitness Center, Gated, Maint - Comm Areas, Maint - Roads, Pickleball, Picnic Area, Ramp, RV/Boat Storage, Street Lights, Trail(s)
Waterfront Description None
View River
Roof Type Architectural Shingle
Porch Patio, Porch
Building
Story 2
Entry Level Two
Foundation Raised, Slab
Sewer Septic Tank
Water Municipal Water
Structure Type Irrigation System
New Construction Yes
Schools
Elementary Schools Supply
Middle Schools Cedar Grove
High Schools West Brunswick
Others
Tax ID 230eb043
Acceptable Financing Cash, Conventional
Listing Terms Cash, Conventional


Find out why customers are choosing LPT Realty to meet their real estate needs


