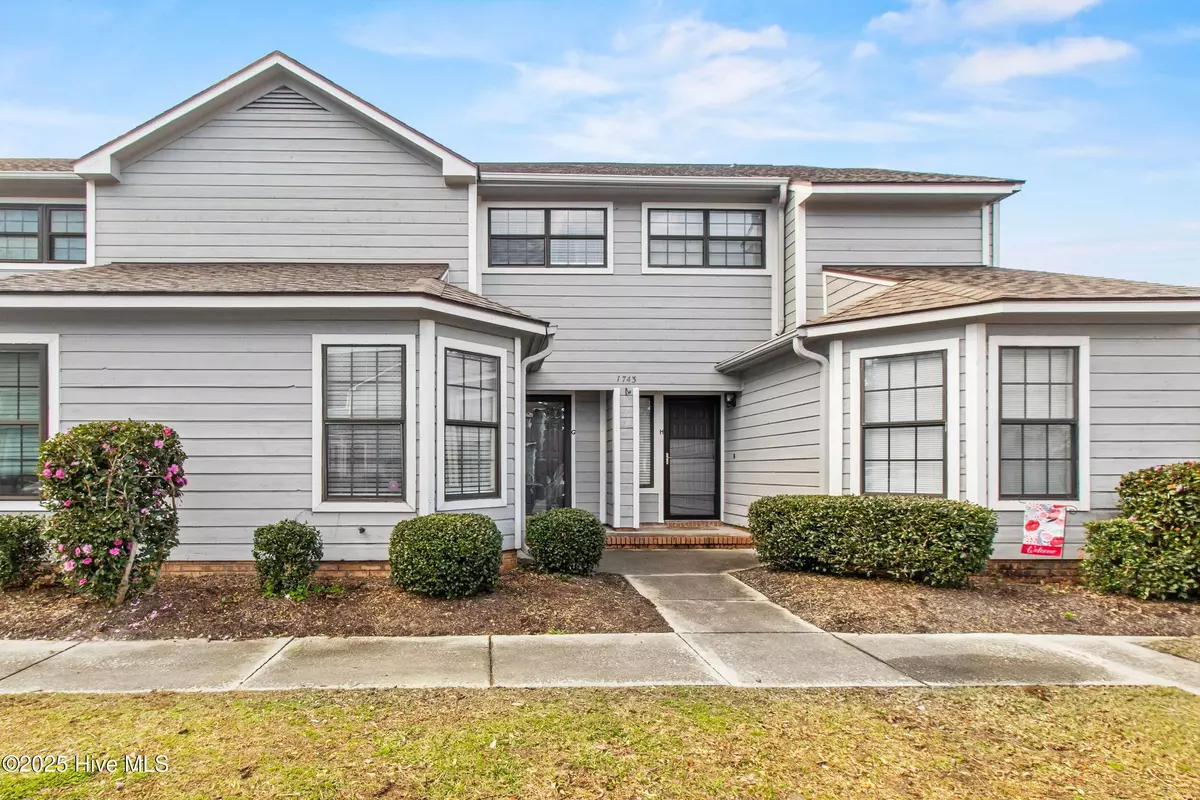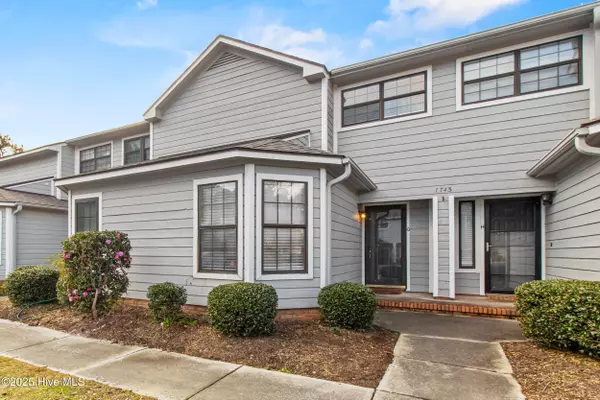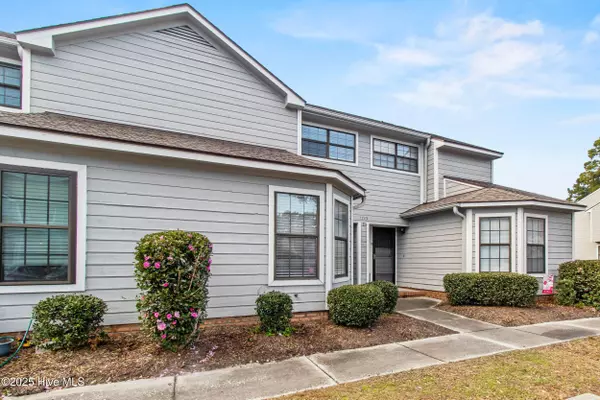
3 Beds
3 Baths
1,239 SqFt
3 Beds
3 Baths
1,239 SqFt
Open House
Sun Nov 16, 2:00pm - 4:00pm
Key Details
Property Type Condo
Sub Type Condominium
Listing Status Active
Purchase Type For Sale
Square Footage 1,239 sqft
Price per Sqft $187
Subdivision Tara Court
MLS Listing ID 100540699
Style Wood Frame
Bedrooms 3
Full Baths 3
HOA Fees $3,588
HOA Y/N Yes
Year Built 1988
Annual Tax Amount $1,427
Property Sub-Type Condominium
Source Hive MLS
Property Description
Location
State NC
County New Hanover
Community Tara Court
Zoning O&I
Direction South on College Road. Right on Lake Avenue at Long Leaf Park. Left on 41st Street. Left into Tara Court. Unit on right.
Location Details Mainland
Rooms
Primary Bedroom Level Non Primary Living Area
Interior
Interior Features Ceiling Fan(s)
Heating Electric, Heat Pump
Cooling Central Air
Fireplaces Type None
Fireplace No
Exterior
Parking Features Assigned
Utilities Available Cable Available, Natural Gas Available, Sewer Connected, Water Connected
Amenities Available Maint - Comm Areas, Management, Master Insure, Trash
Roof Type Shingle
Porch Patio
Building
Story 2
Entry Level Two
Foundation Slab
New Construction No
Schools
Elementary Schools Alderman
Middle Schools Roland Grise
High Schools Hoggard
Others
Tax ID R06110-001-015-029
Acceptable Financing Cash, Conventional, FHA
Listing Terms Cash, Conventional, FHA


Find out why customers are choosing LPT Realty to meet their real estate needs






