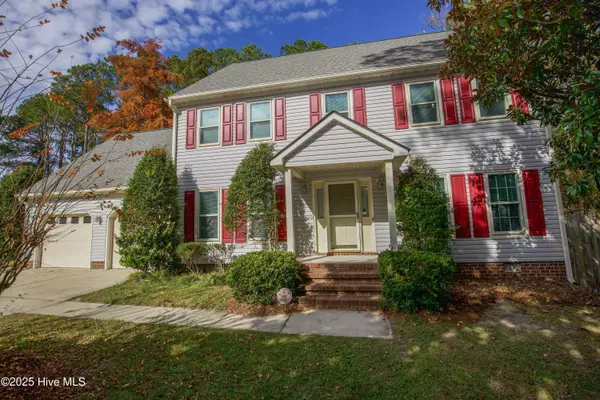
4 Beds
3 Baths
2,499 SqFt
4 Beds
3 Baths
2,499 SqFt
Open House
Sat Nov 22, 12:00pm - 3:00pm
Key Details
Property Type Single Family Home
Sub Type Single Family Residence
Listing Status Active
Purchase Type For Sale
Square Footage 2,499 sqft
Price per Sqft $129
Subdivision Wells Place
MLS Listing ID 100541627
Style Wood Frame
Bedrooms 4
Full Baths 3
HOA Y/N No
Year Built 1991
Annual Tax Amount $3,505
Lot Size 0.360 Acres
Acres 0.36
Lot Dimensions 37X169X167X164
Property Sub-Type Single Family Residence
Source Hive MLS
Property Description
The main floor features a traditional layout with a formal dining room accented by chair rail molding and fresh neutral paint. Opposite the foyer, a versatile flex room serves well as a formal living room could also serve as a home office, sitting area, or playroom. The spacious kitchen includes stainless steel appliances, ample cabinetry, two pantries, a breakfast nook, and a raised bar for casual dining. Adjacent is a dedicated laundry room with access to the full two-car garage, attic storage, and a solar-powered vent for better temperature control.
The den or family room centers around a cozy wood-burning fireplace and opens to the backyard through sliding glass doors. Upstairs, you'll find four well-sized bedrooms. The primary suite offers dual closets and a full bath with a tub and shower combo. Two secondary bedrooms include walk-in closets, and all closets are equipped with built-in wood shelving. Most of the home is freshly painted in Agreeable Gray, and the carpet has been professionally cleaned. The Apollo heating system and two gas water heaters (one on each level) provide consistent warmth and instant hot water.
Step outside to a fully fenced, mostly level backyard complete with a deck, covered grilling area, and two storage buildings. A standout feature is the wired, climate-controlled dog shelter or workshop with dual pet doors and its own fenced run. A second fenced section offers additional space for gardening, storage, or pets. The crawl space includes a vapor barrier for added protection.
With its classic layout, thoughtful upgrades, and one of the most pet-friendly backyards around, this home is move-in ready!
Location
State NC
County Cumberland
Community Wells Place
Zoning SF‑10
Direction From All American ACP at Fort Bragg, take All American Fwy S to I-295 S. Exit onto US-401 N/Raeford Rd. Continue approx. 1.7 miles, then turn into the neighborhood and follow local roads to Coleridge Dr. Arrive at 7504 Coleridge Dr. Approx. 15 min and 12 miles, depending on traffic.
Location Details Mainland
Rooms
Other Rooms Covered Area, Kennel/Dog Run, Shed(s), See Remarks, Workshop
Primary Bedroom Level Non Primary Living Area
Interior
Interior Features Walk-in Closet(s), Entrance Foyer, Ceiling Fan(s)
Heating Gas Pack, Natural Gas
Cooling Central Air
Flooring Carpet, Laminate
Appliance Built-In Microwave, Refrigerator, Range, Disposal, Dishwasher
Exterior
Parking Features Garage Faces Front, Concrete
Garage Spaces 2.0
Utilities Available Natural Gas Connected, Water Connected
Roof Type Architectural Shingle
Porch Deck, Porch
Building
Lot Description Cul-De-Sac
Story 2
Entry Level Two
Sewer Public Sewer
Water Public
New Construction No
Schools
Elementary Schools Loyd Auman
Middle Schools Lewis Chapel Middle
High Schools Seventy-First
Others
Tax ID 9496467350000
Acceptable Financing Cash, Conventional, FHA, VA Loan
Listing Terms Cash, Conventional, FHA, VA Loan
Virtual Tour https://my.matterport.com/show/?m=ZT4w26d6xhP&mls=1


Find out why customers are choosing LPT Realty to meet their real estate needs






