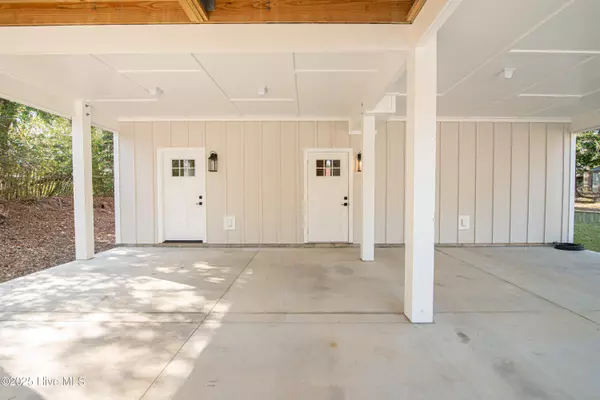
4 Beds
5 Baths
3,015 SqFt
4 Beds
5 Baths
3,015 SqFt
Key Details
Property Type Single Family Home
Sub Type Single Family Residence
Listing Status Active
Purchase Type For Sale
Square Footage 3,015 sqft
Price per Sqft $424
Subdivision Not In Subdivision
MLS Listing ID 100542674
Style Wood Frame
Bedrooms 4
Full Baths 4
Half Baths 1
HOA Y/N No
Year Built 2023
Annual Tax Amount $2,554
Lot Size 8,276 Sqft
Acres 0.19
Lot Dimensions irregular
Property Sub-Type Single Family Residence
Source Hive MLS
Property Description
Lower Level Features:
Full kitchen and open living room
Laundry room
1 bedroom + 1 office/flex room
2 full bathrooms
Granite countertops in all kitchens and bathrooms
Bright, open layout—ideal for guests or separate living quarters
Second Level Features:
Spacious living room and beautifully updated kitchen
3 bedrooms, 2 full baths, and 1 half bath
Dedicated laundry room
Granite countertops in all kitchens and bathrooms
Electric fireplace for cozy coastal evenings
Additional Interior Feature:
Walk-up floored attic providing excellent storage space
Outdoor Living & Parking:
Enjoy Emerald Isle's coastal breeze from the home's impressive outdoor spaces—
250 sq ft of covered porches
125 sq ft of open decks
800 sq ft open carport with space to park 4+ vehicles, boats, or golf carts
Just minutes from the Bogue Inlet Pier, beach access, shopping, dining, and everything Emerald Isle is famous for, this property delivers an unbeatable blend of convenience and coastal charm.
Whether you're looking for a strong Airbnb investment, a spacious primary residence, or a coastal retreat, this bright, open, and beautifully updated home is ready to welcome you. Schedule your showing today!
Location
State NC
County Carteret
Community Not In Subdivision
Zoning R-
Direction Hwy 24 to Hwy 58 to L on Bogue Inlet Drive to L on Canal Drive to R on Barnes Street. Home is on the left
Location Details Island
Rooms
Basement None
Primary Bedroom Level Non Primary Living Area
Interior
Interior Features 2nd Kitchen, Ceiling Fan(s)
Heating Heat Pump, Electric
Appliance Electric Oven, Built-In Microwave, Refrigerator, Dishwasher
Exterior
Parking Features Concrete
Carport Spaces 2
Utilities Available Water Connected
Roof Type Architectural Shingle
Porch Deck, Patio, Porch
Building
Story 2
Entry Level Two
Foundation Slab
Sewer Septic Tank
Water County Water
New Construction No
Schools
Elementary Schools White Oak Elementary
Middle Schools Broad Creek
High Schools Croatan
Others
Tax ID 538308998868000
Acceptable Financing Cash, Conventional
Listing Terms Cash, Conventional


Find out why customers are choosing LPT Realty to meet their real estate needs






