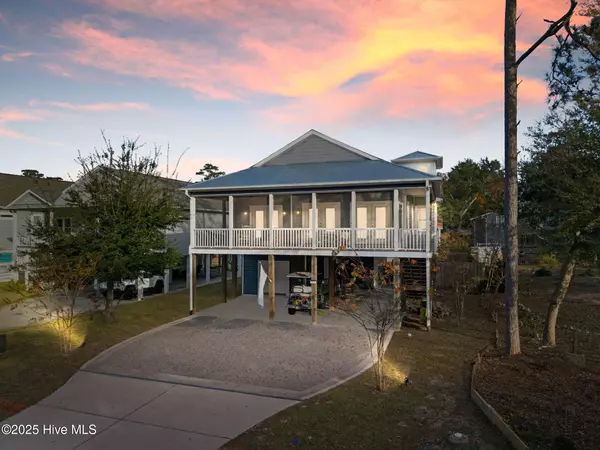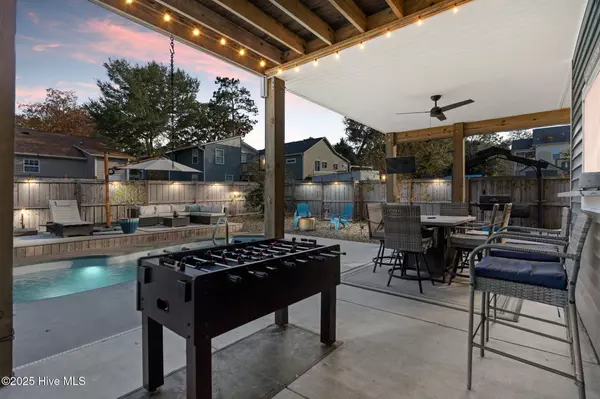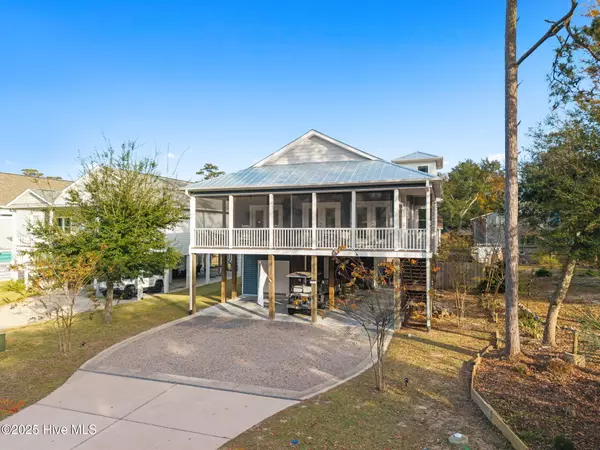
3 Beds
3 Baths
2,238 SqFt
3 Beds
3 Baths
2,238 SqFt
Open House
Fri Nov 28, 10:00am - 1:00pm
Fri Nov 28, 11:00am - 1:00pm
Sun Nov 30, 10:00am - 1:00pm
Key Details
Property Type Single Family Home
Sub Type Single Family Residence
Listing Status Active
Purchase Type For Sale
Square Footage 2,238 sqft
Price per Sqft $446
Subdivision Not In Subdivision
MLS Listing ID 100542676
Style Wood Frame
Bedrooms 3
Full Baths 3
HOA Y/N No
Year Built 2022
Annual Tax Amount $4,465
Lot Size 6,534 Sqft
Acres 0.15
Lot Dimensions 54x121
Property Sub-Type Single Family Residence
Source Hive MLS
Property Description
The open-concept main living area is filled with natural light, and the upgraded kitchen includes quartz countertops, a large island, stainless steel appliances, and custom cabinetry. Durable LVP flooring runs throughout the home for low-maintenance coastal living.
The downstairs level is designed for entertaining and convenience, featuring a roll-up window and a dedicated prep area perfect for grilling or serving by the pool. Another unique feature is the ground-floor full bath with an interior shower that also opens directly to the outdoors, providing two outdoor shower options and allowing easy access from the pool straight into the bathroom without tracking sand or water through the home.
Additional highlights include covered porches, multiple enclosed porch spaces, a private saltwater pool with sun deck, an outdoor shower, and a low-maintenance yard and whole house spray foam insulation inc. the attic
Located on the northeast end of Oak Island, this home is close to beach accesses, boat ramps, the Intracoastal Waterway, restaurants, shopping, and local conveniences. Ideal for use as a primary residence, second home, or vacation rental investment.
Location
State NC
County Brunswick
Community Not In Subdivision
Zoning R6
Direction East Oak Island Dr to NE 36th St, property is on the right
Location Details Island
Rooms
Other Rooms Shower
Primary Bedroom Level Primary Living Area
Interior
Interior Features Walk-in Closet(s), Tray Ceiling(s), High Ceilings, Solid Surface, Kitchen Island, Elevator, 2nd Kitchen, Ceiling Fan(s), Pantry, Walk-in Shower
Heating Electric, Heat Pump
Cooling Central Air
Flooring LVT/LVP, Tile
Appliance Vented Exhaust Fan, Electric Oven, Electric Cooktop, Built-In Microwave, Refrigerator, Ice Maker, Disposal, Dishwasher
Exterior
Exterior Feature Outdoor Shower
Parking Features Golf Cart Parking, Gravel, Off Street, Paved
Garage Spaces 2.0
Pool In Ground
Utilities Available Sewer Available, Water Available
Waterfront Description None
Roof Type Architectural Shingle
Porch Covered, Deck, Porch, Screened
Building
Lot Description Interior Lot
Story 2
Entry Level Two
Foundation Other
Sewer Municipal Sewer
Water Municipal Water
Structure Type Outdoor Shower
New Construction No
Schools
Elementary Schools Southport
Middle Schools South Brunswick
High Schools South Brunswick
Others
Tax ID 235kk035
Acceptable Financing Cash, Conventional, FHA, USDA Loan, VA Loan
Listing Terms Cash, Conventional, FHA, USDA Loan, VA Loan
Virtual Tour https://photos.cammediallc.com/videos/019aac20-a24e-71ce-b5b8-af6bda759945


Find out why customers are choosing LPT Realty to meet their real estate needs






