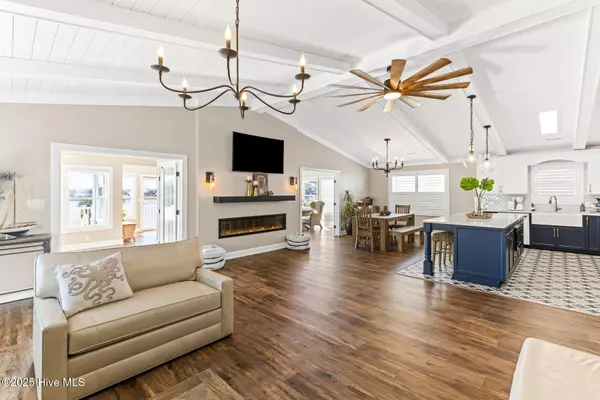
3 Beds
2 Baths
2,953 SqFt
3 Beds
2 Baths
2,953 SqFt
Key Details
Property Type Single Family Home
Sub Type Single Family Residence
Listing Status Active
Purchase Type For Sale
Square Footage 2,953 sqft
Price per Sqft $457
Subdivision Sea Aire Estates
MLS Listing ID 100542757
Style Wood Frame
Bedrooms 3
Full Baths 2
HOA Fees $500
HOA Y/N Yes
Year Built 1983
Annual Tax Amount $2,680
Lot Size 5,227 Sqft
Acres 0.12
Lot Dimensions 50x110x50x110 Brunswick County Tax records
Property Sub-Type Single Family Residence
Source Hive MLS
Property Description
Designed for those who love the coastal lifestyle, this home is ideal for the boater and fisherman alike. Enjoy direct access to the water with your private boat dock and boat lift, shared boat ramp with neighbor along with a dedicated fish-cleaning station for convenient days on the water.
Inside, the open-concept floor plan features Café appliances, stylish furnishings from Anthropologie, Ethan Allen, and Pottery Barn, and abundant natural light from airy privacy blinds that allow interior visibility while maintaining exterior privacy.
Outdoor living shines with a beautiful outdoor grilling area, stamped concrete at the front, and paver patios along the canal side — perfect spaces for relaxation or entertaining while taking in the coastal breeze.
Whether you're seeking a full-time waterfront residence or a second home, this turnkey property delivers upscale comfort, breathtaking water views, and the ultimate coastal lifestyle with direct boating access — on the mainland side of Holden Beach. If a picture is worth a thousand words our video of 1895 E. Sea Aire Canal is your favorite series. Here's the link Enjoy https://vimeo.com/1139311882/42f1c0330f?share=copy&fl=sv&fe=ci
Location
State NC
County Brunswick
Community Sea Aire Estates
Zoning R75
Direction From HWY 17, take Mt. Pisgah Rd., turns into Holden Beach Rd. take right onto Seashore Rd, 1st left onto Sea Aire Dr SW, follow to end, at stop sign turn left, home will be on right, sign in yard
Location Details Mainland
Rooms
Basement None
Primary Bedroom Level Non Primary Living Area
Interior
Interior Features Master Downstairs, Vaulted Ceiling(s), High Ceilings, Kitchen Island, Elevator, Ceiling Fan(s), Furnished
Heating Electric, Heat Pump
Cooling Central Air
Flooring LVT/LVP, Carpet, Tile
Appliance Gas Oven, Gas Cooktop, Built-In Microwave, Washer, Refrigerator, Humidifier/Dehumidifier, Dryer, Dishwasher
Exterior
Exterior Feature Outdoor Shower, Irrigation System, Gas Grill
Parking Features Other
Garage Spaces 1.0
Pool None
Utilities Available Sewer Connected, Water Connected
Amenities Available Maint - Comm Areas, Maint - Roads
Waterfront Description Pier,Boat Lift,Boat Ramp,Bulkhead,Canal Front,Water Access Comm,Water Depth 4+
View Canal, ICW View, Water
Roof Type Shingle
Porch Open, Covered, Deck
Building
Story 2
Entry Level Two
Foundation Other, Slab
Sewer Municipal Sewer
Water Municipal Water
Structure Type Outdoor Shower,Irrigation System,Gas Grill
New Construction No
Schools
Elementary Schools Virginia Williamson
Middle Schools Cedar Grove
High Schools West Brunswick
Others
Tax ID 232pa015
Acceptable Financing Cash, Conventional
Listing Terms Cash, Conventional


Find out why customers are choosing LPT Realty to meet their real estate needs






