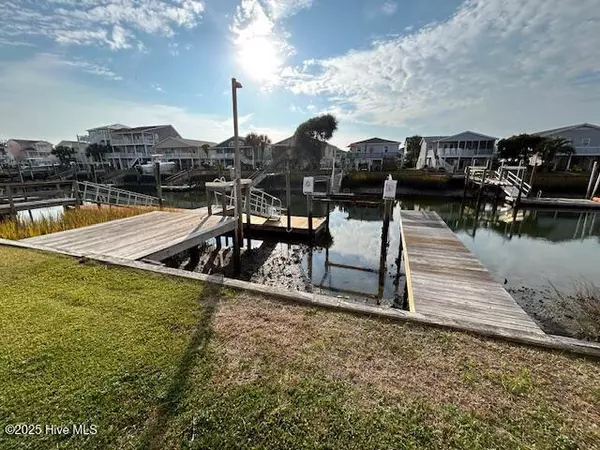
3 Beds
2 Baths
1,440 SqFt
3 Beds
2 Baths
1,440 SqFt
Key Details
Property Type Single Family Home
Sub Type Single Family Residence
Listing Status Coming Soon
Purchase Type For Sale
Square Footage 1,440 sqft
Price per Sqft $607
Subdivision Not In Subdivision
MLS Listing ID 100542792
Style Wood Frame
Bedrooms 3
Full Baths 2
HOA Y/N No
Year Built 1977
Annual Tax Amount $3,727
Lot Size 5,576 Sqft
Acres 0.13
Lot Dimensions 49x115x48x114
Property Sub-Type Single Family Residence
Source Hive MLS
Property Description
Welcome to your dream canal-front home, perfectly designed for coastal living and boating enthusiasts! This spacious single-level home sits high on pilings and boasts its own private boat dock and lift (needs two new motors to be usable). Enjoy the peace of mind and convenience of an interior elevator, making every part of the home easily accessible.
Main level features 3 generous bedrooms, 2 full bathrooms, open-concept living area with a large kitchen, ample built-in storage in dining area. Expansive covered deck overlooking the canal ideal for relaxing or entertaining. Homes has never been used as a rental, but has rental potential.
Ground level has massive storage area perfect for all your water toys and gear, golf cart parking and dedicated boat parking. Double garage doors for easy access. Utility room with sink and toilet and potential to convert main level for additional living space (with proper permits). Outdoor shower for rinsing off after a day on the water.
Enjoy the freedom to make this property your own, with no HOA. Whether you're seeking a forever home, vacation retreat, or income-producing rental, this canal lot home checks every box for comfort, convenience, and coastal lifestyle. Schedule your showing today!
Location
State NC
County Brunswick
Community Not In Subdivision
Zoning Oi-R-1
Direction Cross over the Odell Williamson bridge to OIB. Turn Left on E Second St. Turn Left on Fairmont St. The house will be on the Left.
Location Details Island
Rooms
Other Rooms Shower
Basement None
Primary Bedroom Level Primary Living Area
Interior
Interior Features Bookcases, Kitchen Island, Elevator, Ceiling Fan(s)
Heating Electric, Heat Pump
Cooling Central Air
Flooring Carpet, Tile, Wood
Appliance Built-In Microwave, Washer, Refrigerator, Range, Dryer, Disposal, Dishwasher
Exterior
Exterior Feature Outdoor Shower
Parking Features Workshop in Garage, Garage Faces Front, Golf Cart Parking, On Site
Garage Spaces 2.0
Pool None
Utilities Available Sewer Connected, Water Connected
Amenities Available No Amenities
Waterfront Description Pier,Boat Lift,Bulkhead,Canal Front,Water Access Comm
View Canal, Water
Roof Type Architectural Shingle
Porch Covered, Deck, Patio
Building
Story 1
Entry Level One
Foundation Other
Sewer Municipal Sewer
Water Municipal Water
Structure Type Outdoor Shower
New Construction No
Schools
Elementary Schools Union
Middle Schools Shallotte Middle
High Schools West Brunswick
Others
Tax ID 243me006
Acceptable Financing Cash, Conventional
Listing Terms Cash, Conventional


Find out why customers are choosing LPT Realty to meet their real estate needs



