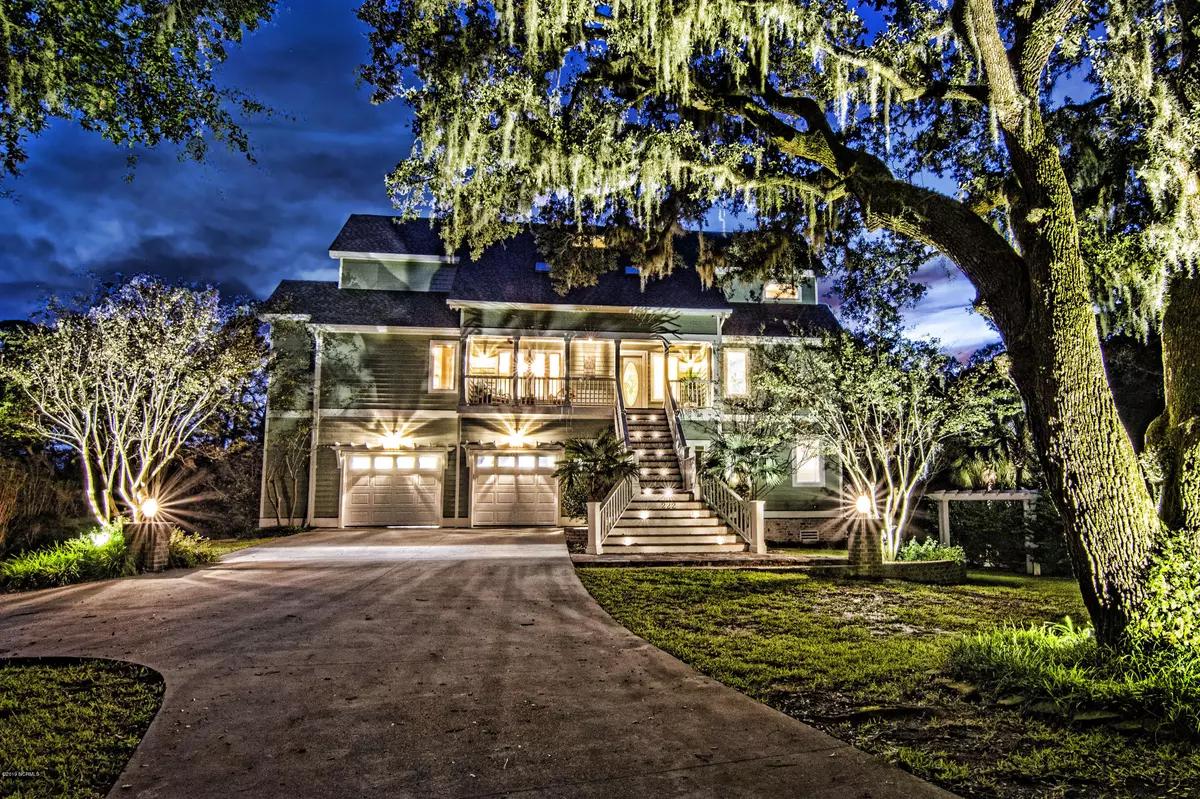$960,000
$1,025,000
6.3%For more information regarding the value of a property, please contact us for a free consultation.
5 Beds
4 Baths
4,125 SqFt
SOLD DATE : 09/15/2020
Key Details
Sold Price $960,000
Property Type Single Family Home
Sub Type Single Family Residence
Listing Status Sold
Purchase Type For Sale
Square Footage 4,125 sqft
Price per Sqft $232
Subdivision Sandollar Shores
MLS Listing ID 100191385
Sold Date 09/15/20
Style Wood Frame
Bedrooms 5
Full Baths 3
Half Baths 1
HOA Fees $3,000
HOA Y/N Yes
Year Built 1985
Lot Size 0.755 Acres
Acres 0.75
Lot Dimensions irregular
Property Sub-Type Single Family Residence
Source North Carolina Regional MLS
Property Description
Boater's delight and entertainer's dream in secluded waterfront neighborhood! Hidden gem on ¾ acre lot with majestic live oaks & mature landscaping. Imagine stepping outside on your expansive deck every day to take in the view of the ICW & boats going by. Enjoy your private swimming pool/hot tub/outdoor shower. Take a short walk to your deep water 34' boat slip in private marina for a 5 minute ride to Masonboro Island. Enjoy indoor/outdoor entertaining in the open floorplan w vaulted living room & stunning screen porch, or relax in the great room & game room downstairs. As the temperature drops, gather around the outdoor firepit & take in the magic of this beautiful backyard w twinkling lights. Elevator to 2nd floor, indoor/outdoor speakers & surround sound. Lots of storage! Over 1600 sq ft of decks/porches! 2019: New roof, skylight, pool gelcoat/tile, marina dredging. 2018: New well, community tennis courts. 2006: Major remodel/house raised 8' , 1st floor new construction + 2nd floor sunroom, remodel of kitchen/laundry & 1/2 bath.
Location
State NC
County New Hanover
Community Sandollar Shores
Zoning R-15
Direction Take Pine Grove Dr south to Masonboro Loo Rd. Veer left onto Myrtle Grove Rd and take the 2nd left onto Sea Gull Ln. (Sandollar Shores community). Property is further down on the right.
Location Details Mainland
Rooms
Other Rooms Shower
Basement Crawl Space, None
Primary Bedroom Level Primary Living Area
Interior
Interior Features Intercom/Music, Solid Surface, Whirlpool, Workshop, Elevator, Ceiling Fan(s), Central Vacuum, Hot Tub, Pantry, Skylights, Walk-in Shower, Wet Bar, Walk-In Closet(s)
Heating Electric, Heat Pump
Cooling Central Air
Flooring Carpet, Tile, Wood
Fireplaces Type Gas Log
Fireplace Yes
Window Features Blinds
Appliance Water Softener, Refrigerator, Microwave - Built-In, Ice Maker, Downdraft, Double Oven, Disposal, Dishwasher, Cooktop - Electric, Convection Oven
Laundry Hookup - Dryer, Washer Hookup, Inside
Exterior
Exterior Feature Outdoor Shower, Irrigation System
Parking Features On Site, Paved
Garage Spaces 2.0
Pool In Ground
Amenities Available Boat Dock, Boat Slip - Assign, Maint - Comm Areas, Maint - Roads, Marina, Master Insure, Street Lights, Taxes, Tennis Court(s)
Waterfront Description Deeded Water Access,Deeded Water Rights,ICW View,Water Access Comm,Waterfront Comm
View Marina, Marsh View, Water
Roof Type Shingle
Porch Open, Covered, Deck, Porch, Screened
Building
Lot Description Dead End
Story 3
Entry Level Three Or More
Sewer Septic On Site, Private Sewer
Water Well
Structure Type Outdoor Shower,Irrigation System
New Construction No
Others
Tax ID R07616-003-001-003
Acceptable Financing Cash, Conventional
Listing Terms Cash, Conventional
Special Listing Condition None
Read Less Info
Want to know what your home might be worth? Contact us for a FREE valuation!

Our team is ready to help you sell your home for the highest possible price ASAP


Find out why customers are choosing LPT Realty to meet their real estate needs






