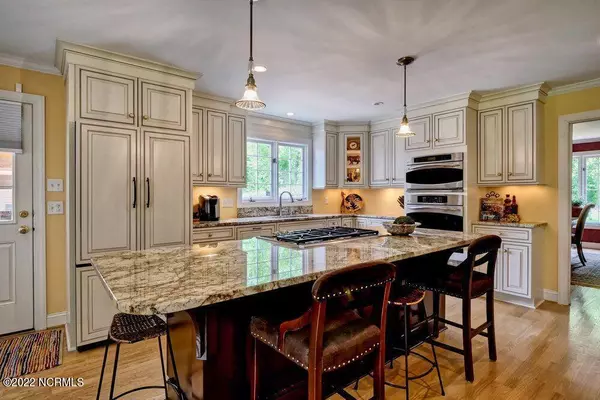$1,209,000
$1,275,000
5.2%For more information regarding the value of a property, please contact us for a free consultation.
3 Beds
4 Baths
3,000 SqFt
SOLD DATE : 10/04/2022
Key Details
Sold Price $1,209,000
Property Type Single Family Home
Sub Type Single Family Residence
Listing Status Sold
Purchase Type For Sale
Square Footage 3,000 sqft
Price per Sqft $403
Subdivision Oyster Bay
MLS Listing ID 100336544
Sold Date 10/04/22
Style Wood Frame
Bedrooms 3
Full Baths 4
HOA Fees $2,200
HOA Y/N Yes
Year Built 1982
Annual Tax Amount $4,192
Lot Size 0.728 Acres
Acres 0.73
Lot Dimensions 111x250x148x238
Property Sub-Type Single Family Residence
Source Hive MLS
Property Description
Beautiful Low Country custom home located in Oyster Bay, a private waterfront community off Masonboro Sound Road. Deep water 35ft. boat slip on Intracoastal waterway conveys with property. Home is on a professionally landscaped 3/4 acre lot with majestic oaks, zoysia lawn, irrigation system and brick paved driveway leading to a double car detached garage. Seven sets of french doors lead to 600 sq. ft. of porch space on 1st and 2nd level. 1st floor includes a living room with gas/wood fireplace, sun room, formal dining room, custom kitchen, keeping room, wet bar, pantry, laundry room and full bath with shower. 2nd floor has 3 bedrooms and 2 full baths. There is another spacious office/studio on the 3rd floor featuring large Velux Skylights, a full bath, a walk-in cedar closet and attic space. Covered breezeway with tongue and groove ceiling leads from side kitchen entrance to double car garage, plus a 2nd story room with an operating window. Just a short walk from your home, the marina amenities are an amazing extension of your property, including a gazebo with picnic tables, outdoor fireplace, grill, sink and boat ramp. Concrete boat docks have water and shore power service.
Location
State NC
County New Hanover
Community Oyster Bay
Zoning R-15
Direction 210 CABBAGE INLET LN Wilmington NC 28409
Location Details Mainland
Rooms
Basement Crawl Space
Primary Bedroom Level Primary Living Area
Interior
Interior Features Foyer, Solid Surface, Ceiling Fan(s), Central Vacuum, Pantry, Skylights, Wet Bar, Walk-In Closet(s)
Heating Heat Pump, Propane
Cooling Central Air
Flooring Brick, Tile, Wood
Fireplaces Type Gas Log
Fireplace Yes
Window Features Thermal Windows,Blinds
Appliance Stove/Oven - Electric, Refrigerator, Microwave - Built-In, Ice Maker, Disposal, Dishwasher, Cooktop - Gas, Convection Oven
Laundry Hookup - Dryer, Washer Hookup, Inside
Exterior
Exterior Feature Irrigation System
Parking Features On Site, Paved
Garage Spaces 2.0
Utilities Available Water Connected
Amenities Available Boat Dock, Boat Slip - Assign, Maint - Grounds, Maint - Roads, Marina, Water
Waterfront Description Boat Ramp,Deeded Water Access,Water Access Comm
Roof Type Architectural Shingle
Accessibility Accessible Doors, Accessible Hallway(s), Accessible Kitchen, Accessible Full Bath
Porch Porch
Building
Lot Description See Remarks, Dead End, Wooded
Story 3
Entry Level Three Or More
Sewer Municipal Sewer
Structure Type Irrigation System
New Construction No
Schools
Elementary Schools Parsley
Middle Schools Roland Grise
High Schools Hoggard
Others
Tax ID R07206-012-003-000
Special Listing Condition None
Read Less Info
Want to know what your home might be worth? Contact us for a FREE valuation!

Our team is ready to help you sell your home for the highest possible price ASAP


Find out why customers are choosing LPT Realty to meet their real estate needs






