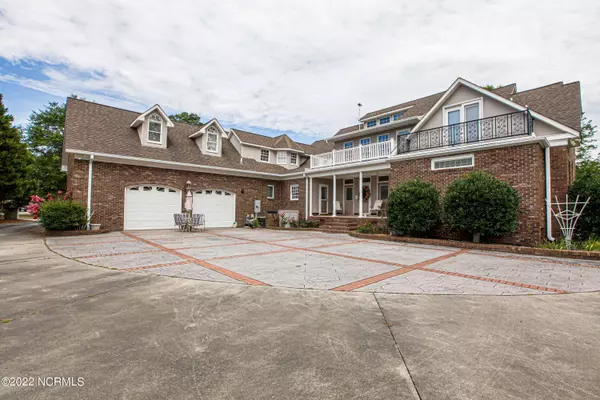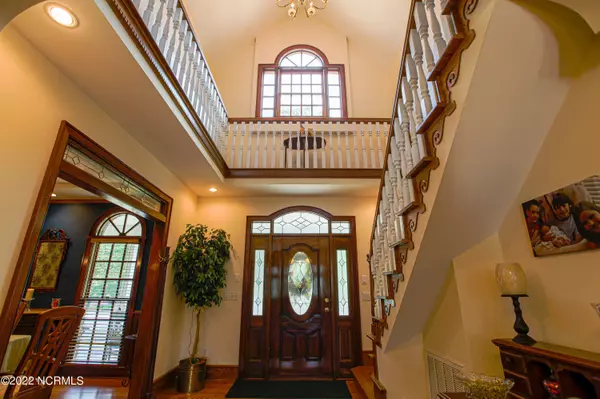$545,000
$585,000
6.8%For more information regarding the value of a property, please contact us for a free consultation.
5 Beds
6 Baths
4,336 SqFt
SOLD DATE : 09/20/2022
Key Details
Sold Price $545,000
Property Type Single Family Home
Sub Type Single Family Residence
Listing Status Sold
Purchase Type For Sale
Square Footage 4,336 sqft
Price per Sqft $125
Subdivision Oakridge
MLS Listing ID 100339930
Sold Date 09/20/22
Style Wood Frame
Bedrooms 5
Full Baths 5
Half Baths 1
HOA Y/N Yes
Originating Board North Carolina Regional MLS
Year Built 1996
Annual Tax Amount $5,310
Lot Size 0.820 Acres
Acres 0.82
Lot Dimensions 243x175x231x143 (Northwest corner curved)
Property Description
Welcome home to a handcrafted masterpiece built by a local home builder for his own personal residence located on double lot. From the marble kitchen floor to the solid wood doors, trim & railings throughout the home, personal attention to detail & craftsmanship abounds. Relax in the 3-story atrium living room; Make great meals in the custom-designed kitchen with three separate prep/work stations; Work from home in the large, private office space; Relax in the Main Bedroom quite with closets AND baths for two! The formal dining room is elegant. The entry foyer features two pull-out gas fireplaces leading into the living space. Upstairs you'll find four bedrooms and two baths situated between each of the two bedrooms. Home uniquely has a two-car DOUBLE-sided entry garage with private access to a large bonus suite above the garage with living space and a separate full bath (also accessible from 2nd level of the home). Schedule a time to come and view this work of art in person.
Location
State NC
County Robeson
Community Oakridge
Zoning D-10
Direction Corner of White Oak Dr and Oakridge Blvd. in Lumberton, NC
Rooms
Basement None
Primary Bedroom Level Primary Living Area
Interior
Interior Features Kitchen Island, Foyer, 1st Floor Master, Blinds/Shades, Ceiling - Trey, Ceiling - Vaulted, Ceiling Fan(s), Gas Logs, Walk-In Closet
Heating Heat Pump, Gas Pack
Cooling Central
Flooring Carpet, Marble
Furnishings Unfurnished
Appliance Range, Cooktop - Electric, Dishwasher, Disposal
Exterior
Garage Concrete
Garage Spaces 2.0
Pool None
Utilities Available Municipal Sewer, Municipal Water
Waterfront No
Waterfront Description None
Roof Type Architectural Shingle
Porch Balcony, Patio, Porch
Garage Yes
Building
Lot Description Corner Lot
Story 2
New Construction No
Schools
Elementary Schools Tanglewood
Middle Schools L. Gilbert
High Schools Lumberton
Others
Tax ID 100610019
Read Less Info
Want to know what your home might be worth? Contact us for a FREE valuation!

Our team is ready to help you sell your home for the highest possible price ASAP


Find out why customers are choosing LPT Realty to meet their real estate needs






