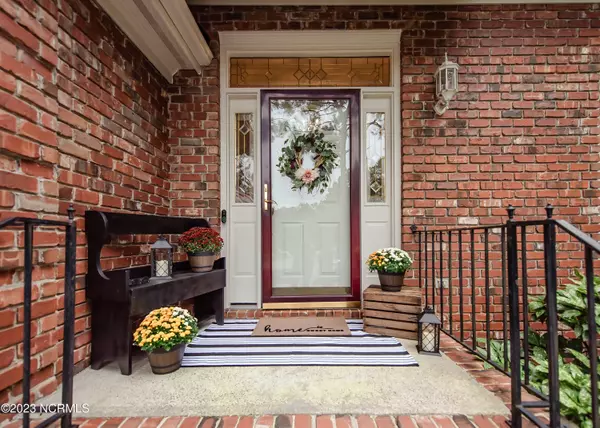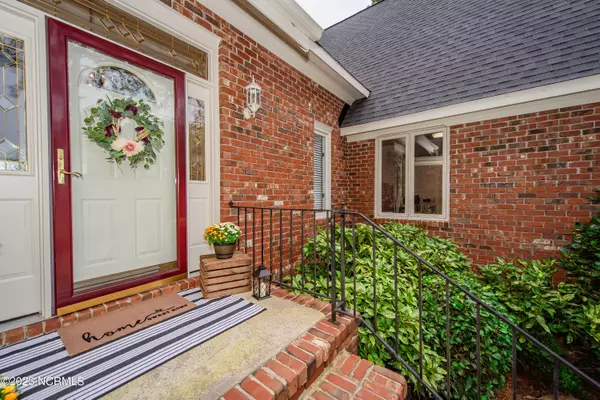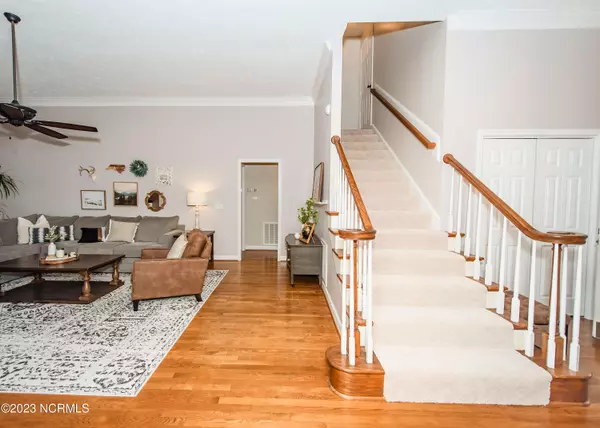$400,000
$409,500
2.3%For more information regarding the value of a property, please contact us for a free consultation.
3 Beds
3 Baths
2,756 SqFt
SOLD DATE : 03/01/2023
Key Details
Sold Price $400,000
Property Type Single Family Home
Sub Type Single Family Residence
Listing Status Sold
Purchase Type For Sale
Square Footage 2,756 sqft
Price per Sqft $145
Subdivision Kings Grant
MLS Listing ID 100364000
Sold Date 03/01/23
Style Wood Frame
Bedrooms 3
Full Baths 2
Half Baths 1
HOA Fees $140
HOA Y/N Yes
Originating Board North Carolina Regional MLS
Year Built 1992
Lot Size 0.410 Acres
Acres 0.41
Lot Dimensions 191x40x167x175
Property Description
Charming all-brick home in Kings Grant. Located in a quiet cul-de-sac this home features a nicely landscaped yard with mature plants and an expansive brick patio overlooking private backyard. The welcoming foyer leads to an open and airy great room with tons of natural light. The kitchen features a large island with cooktop and breakfast bar, granite countertops, built-in wall oven and microwave. The large eat-in space is perfect for a breakfast room or small family room and is flanked by an impressive double-sided brick fireplace. The main level primary suite features large bath with dual vanities, jetted tub, separate tile walk-in shower, private water closet, and walk-in closet with custom shelving. Upstairs you'll find two bedrooms with an updated jack-and-jill bath, as well as a large bonus room and easily accessible attic storage. NEW tankless gas water heater (2022). NEW roof (Sept 2022). Home inspection done. Replaced rotted wood on subfloor by french doors. Central vac, 6-zone irrigation system, walk-in crawl space with room for a workshop, additional parking pad off driveway. An integrated speaker system (equipment conveys), wet bar, and multiple sets of French doors leading to the expansive patio round out the main level and make this home perfect for entertaining. Close to 295 and easy commute to Fort Bragg.
Location
State NC
County Cumberland
Community Kings Grant
Zoning R101-RES
Direction Ramsey Street to Kings Grant entrance. Turn onto Shawcroft Rd. Iverleigh Circle is fourth street on left.
Location Details Mainland
Rooms
Basement Crawl Space, None
Primary Bedroom Level Primary Living Area
Interior
Interior Features Foyer, Kitchen Island, Master Downstairs, 9Ft+ Ceilings, Vaulted Ceiling(s), Ceiling Fan(s), Central Vacuum, Walk-in Shower, Wet Bar, Walk-In Closet(s)
Heating Gas Pack, Forced Air, Heat Pump, Natural Gas, Zoned
Cooling Central Air, Zoned
Flooring Carpet, Tile, Wood
Fireplaces Type Gas Log
Fireplace Yes
Appliance Washer, Wall Oven, Refrigerator, Microwave - Built-In, Ice Maker, Dryer, Disposal, Dishwasher, Cooktop - Electric
Laundry Inside
Exterior
Exterior Feature Irrigation System
Parking Features Attached, Concrete, Garage Door Opener, Off Street, On Site
Garage Spaces 2.0
View Golf Course
Roof Type Architectural Shingle,Composition
Porch Covered, Porch
Building
Lot Description Cul-de-Sac Lot
Story 2
Entry Level One and One Half
Sewer Municipal Sewer
Water Municipal Water
Structure Type Irrigation System
New Construction No
Others
Tax ID 0530-58-3355
Acceptable Financing Cash, Conventional, Assumable, VA Loan
Listing Terms Cash, Conventional, Assumable, VA Loan
Special Listing Condition None
Read Less Info
Want to know what your home might be worth? Contact us for a FREE valuation!

Our team is ready to help you sell your home for the highest possible price ASAP

Find out why customers are choosing LPT Realty to meet their real estate needs






