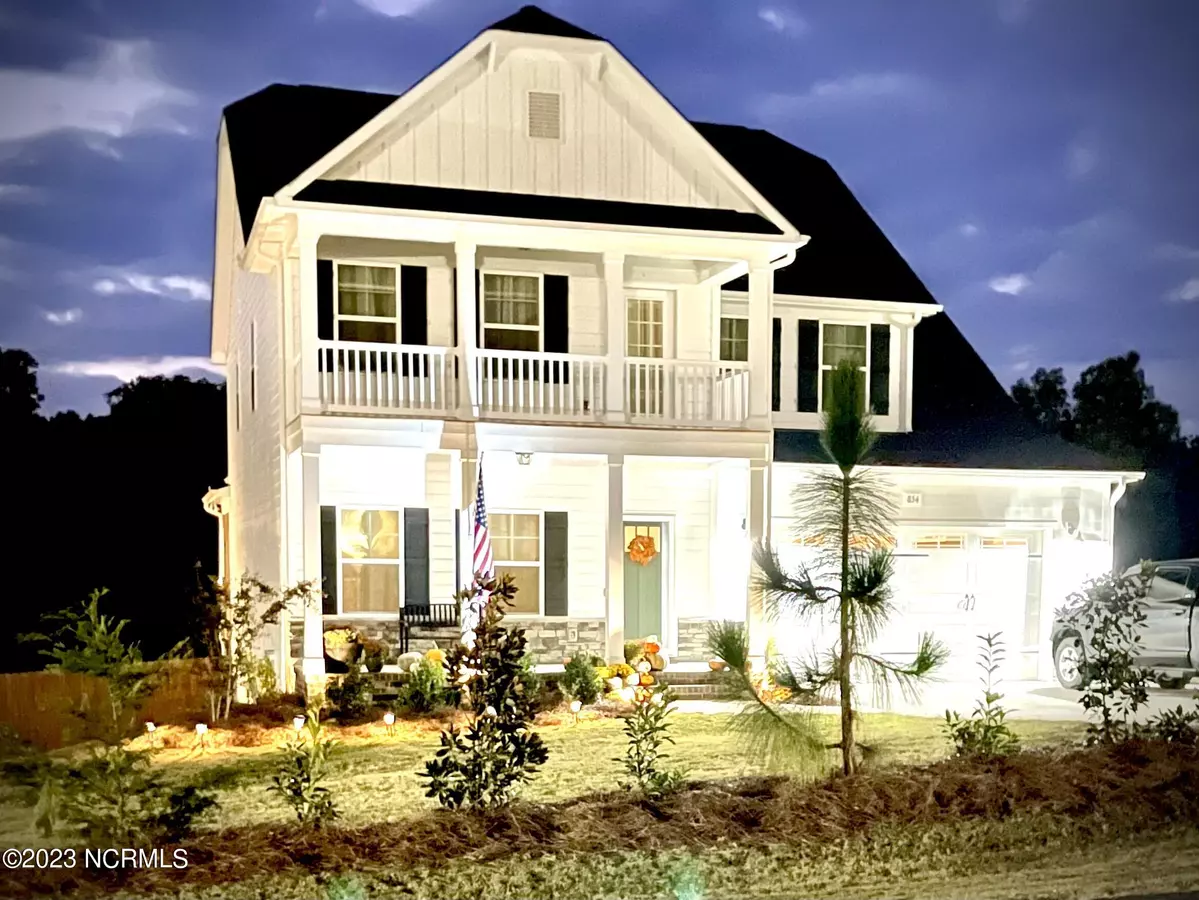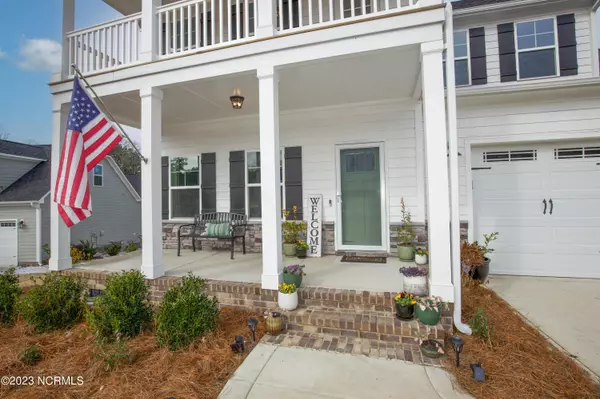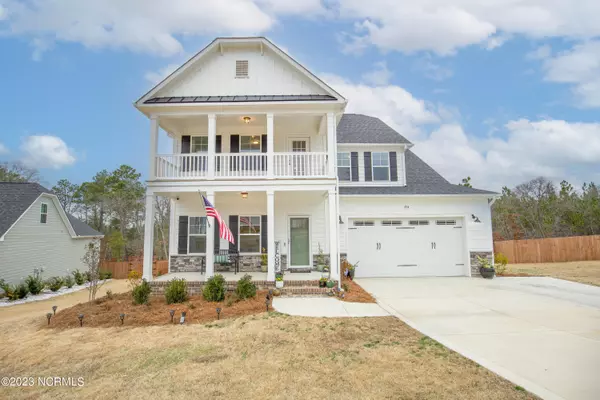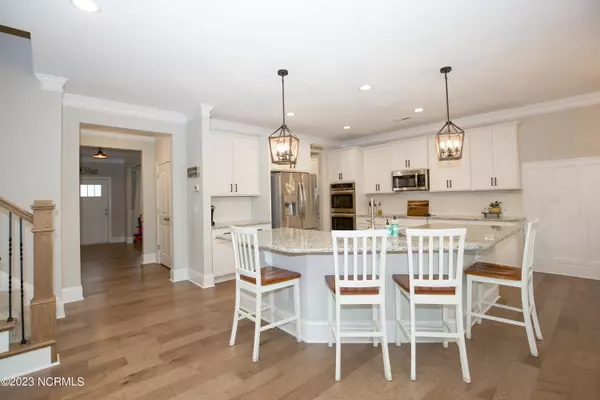$596,000
$579,000
2.9%For more information regarding the value of a property, please contact us for a free consultation.
4 Beds
3 Baths
3,214 SqFt
SOLD DATE : 03/01/2023
Key Details
Sold Price $596,000
Property Type Single Family Home
Sub Type Single Family Residence
Listing Status Sold
Purchase Type For Sale
Square Footage 3,214 sqft
Price per Sqft $185
Subdivision Winston Pines
MLS Listing ID 100365072
Sold Date 03/01/23
Bedrooms 4
Full Baths 3
HOA Y/N No
Originating Board North Carolina Regional MLS
Year Built 2020
Annual Tax Amount $2,525
Lot Size 0.560 Acres
Acres 0.56
Lot Dimensions 72.51 x 265 x 145.92 x 209
Property Description
Take a look at this Charming, Immaculate 4 bedroom, 3 bath home with a BONUS/FLEX ROOM located in one of the newer communities in PINEHURST just 3 MILES to the Village of Pinehurst, Pinehurst Country Club, Golf, local restaurants and pubs, boutique shopping, parks, medical facilities and more. This rare beauty is nestled on .56 acres and over looks a huge well-manicured Fenced backyard with a wooded private setting. The main level includes the great room with a wall of windows that provide an abundance of natural light, a gas fireplace flanked by custom built ins, handsome wood flooring in living areas, beautiful gourmet kitchen with a walk-in pantry, formal dining room and a Guest Suite/Office with Full Bath. Upstairs, there are 4 bedrooms, including the master suite with double sinks, jetted tub, tile shower and 12'4 x 8'6'' walk -in closet, laundry room and a Family Room that opens to covered porch. Outside, this home features a double covered front porch, Screened back Porch, beautiful landscaping with great curb appeal. Definitely a MUST SEE!! Pinehurst Country Club Membership available (call for details). Pinehurst schools. SEE Updates & Features in documents.
Call to schedule an appointment TODAY, this one will not last long!
Location
State NC
County Moore
Community Winston Pines
Zoning R210
Direction Take Linden Rd from Pinehurst and turn on Foxfire Rd. Right on Winston Pines Dr., keep R, house is on the R.
Rooms
Primary Bedroom Level Non Primary Living Area
Interior
Interior Features Kitchen Island, Generator Plug, Bookcases, Ceiling Fan(s), Gas Logs, Pantry, Smoke Detectors, Sprinkler System, Walk-in Shower, Walk-In Closet
Heating Heat Pump
Cooling Heat Pump, Central
Flooring Carpet, Tile, See Remarks
Appliance Wall Oven, Cooktop - Electric, Dishwasher, Double Oven, Microwave - Built-In, Refrigerator, See Remarks
Exterior
Garage Additional Parking, Concrete, Lighted, On Site
Garage Spaces 2.0
Utilities Available Municipal Water, Septic On Site, Water Connected
Waterfront No
Roof Type See Remarks, Composition
Porch Covered, Porch, Screened, See Remarks
Garage Yes
Building
Lot Description Interior Lot
Story 2
New Construction No
Schools
Elementary Schools West Pine Elementary
Middle Schools West Pine
High Schools Pinecrest High
Others
Tax ID 20180561
Read Less Info
Want to know what your home might be worth? Contact us for a FREE valuation!

Our team is ready to help you sell your home for the highest possible price ASAP


Find out why customers are choosing LPT Realty to meet their real estate needs






