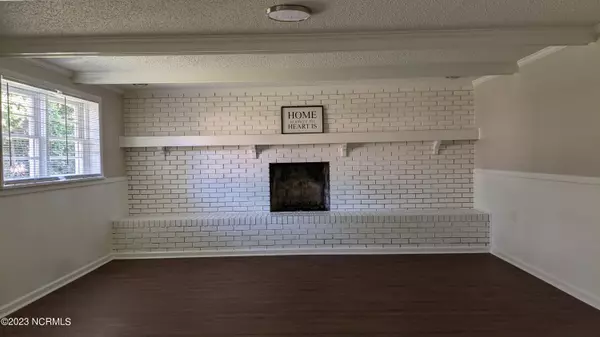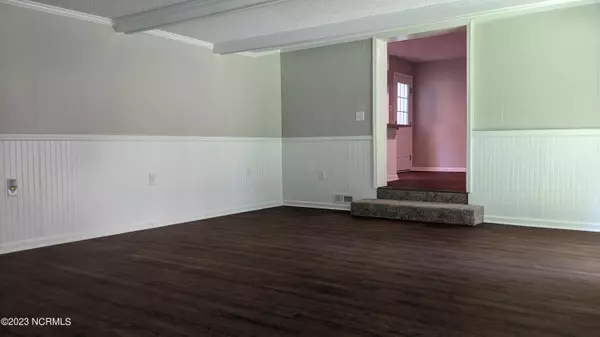$228,000
$229,900
0.8%For more information regarding the value of a property, please contact us for a free consultation.
3 Beds
2 Baths
1,983 SqFt
SOLD DATE : 08/11/2023
Key Details
Sold Price $228,000
Property Type Single Family Home
Sub Type Single Family Residence
Listing Status Sold
Purchase Type For Sale
Square Footage 1,983 sqft
Price per Sqft $114
Subdivision Hamlet
MLS Listing ID 100389913
Sold Date 08/11/23
Bedrooms 3
Full Baths 1
Half Baths 1
HOA Y/N No
Year Built 1961
Annual Tax Amount $779
Lot Size 0.510 Acres
Acres 0.51
Lot Dimensions 101 x 207 x 119 x 200
Property Sub-Type Single Family Residence
Source Hive MLS
Property Description
Move right in to this 3BR/1.5BA ranch home that has just been completely updated from top to bottom! The entire home has been freshly painted inside and has new light fixtures, gorgeous new LVP flooring and new carpet throughout. There is a separate living room. The family room is generously sized and features a fireplace. The kitchen is all new with sleek white cabinets, granite counters and new stainless steel appliances. Plus a huge light-filled bonus room! Both bathrooms are all new. All this plus a new roof, new gutters and new HVAC! Just minutes from downtown Goldsboro, this home won't last long so schedule your showing today!
Location
State NC
County Wayne
Community Hamlet
Zoning SFR
Direction From Goldsboro, take US-117-BR, R.B. Nelson Highway south. Exit right onto Old Mt Olive Hwy. Turn left onto Old Grantham Rd. Turn slightly left onto Woodland Church Rd. Turn left onto Surry Lane.
Location Details Mainland
Rooms
Basement None
Primary Bedroom Level Primary Living Area
Interior
Heating Electric, Heat Pump
Cooling Central Air
Flooring LVT/LVP, Carpet
Appliance Built-In Microwave, Range, Dishwasher
Exterior
Exterior Feature None
Parking Features Paved
Utilities Available Water Available
Amenities Available Maint - Roads
Roof Type Architectural Shingle
Porch None
Building
Lot Description Level, Corner Lot
Story 1
Entry Level One
Sewer Septic Tank
Water Municipal Water
Structure Type None
New Construction No
Others
Tax ID 2587692428
Acceptable Financing Cash, Conventional, FHA, USDA Loan, VA Loan
Listing Terms Cash, Conventional, FHA, USDA Loan, VA Loan
Read Less Info
Want to know what your home might be worth? Contact us for a FREE valuation!

Our team is ready to help you sell your home for the highest possible price ASAP


Find out why customers are choosing LPT Realty to meet their real estate needs






