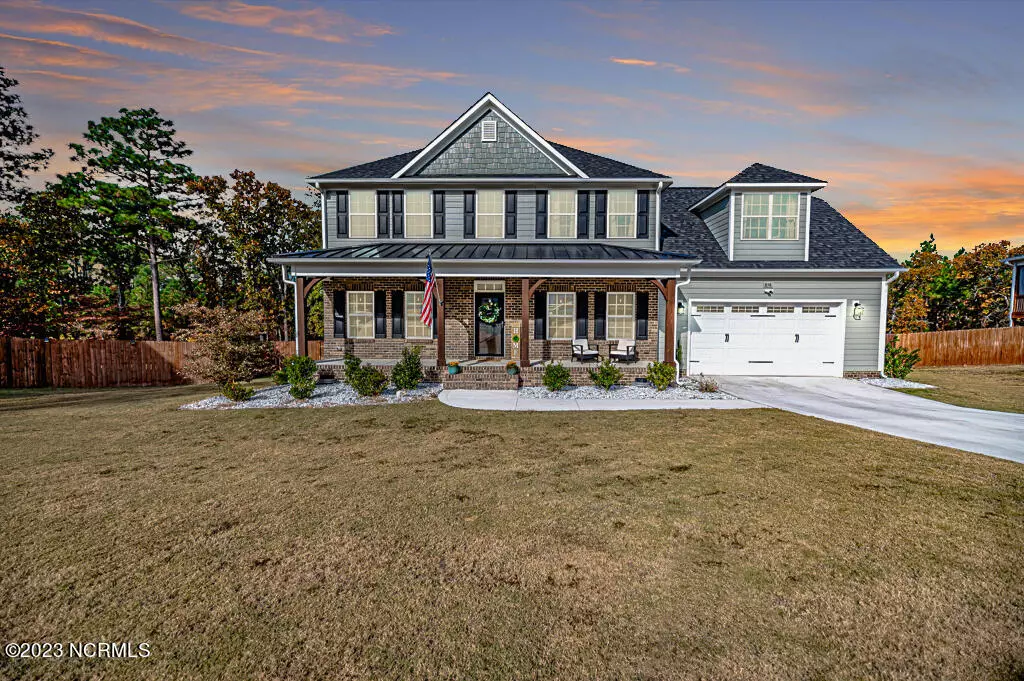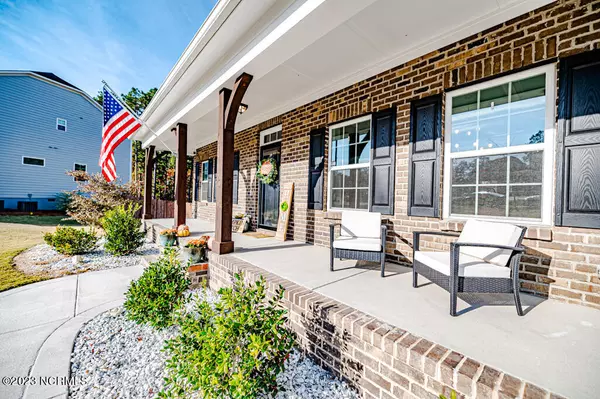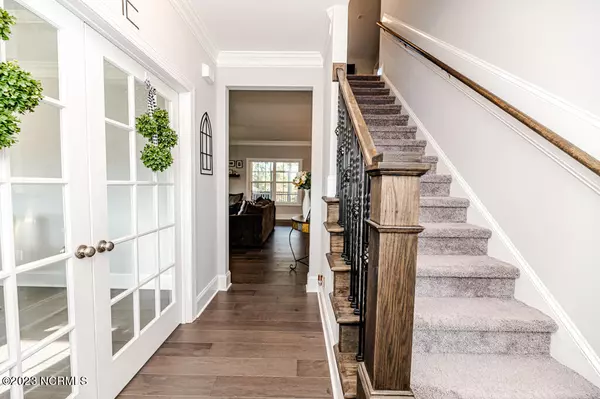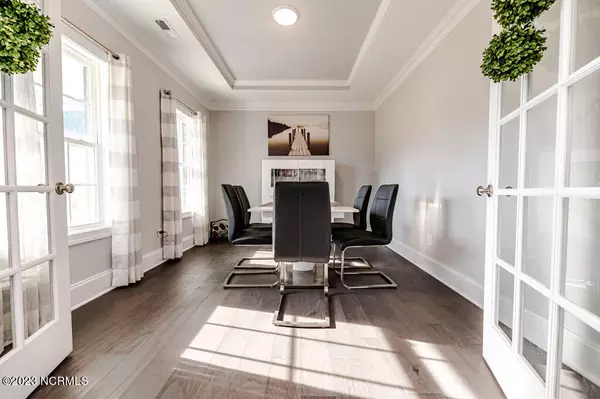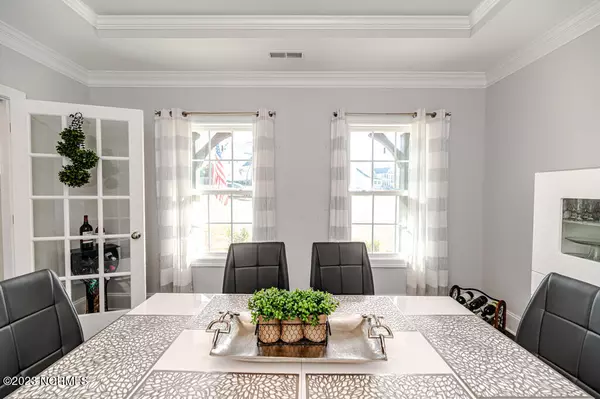$625,000
$625,000
For more information regarding the value of a property, please contact us for a free consultation.
4 Beds
4 Baths
3,379 SqFt
SOLD DATE : 01/31/2024
Key Details
Sold Price $625,000
Property Type Single Family Home
Sub Type Single Family Residence
Listing Status Sold
Purchase Type For Sale
Square Footage 3,379 sqft
Price per Sqft $184
Subdivision Winston Pines
MLS Listing ID 100413926
Sold Date 01/31/24
Style Wood Frame
Bedrooms 4
Full Baths 3
Half Baths 1
HOA Fees $600
HOA Y/N Yes
Originating Board North Carolina Regional MLS
Year Built 2021
Annual Tax Amount $3,342
Lot Size 0.770 Acres
Acres 0.77
Lot Dimensions 256.49X72.83X141.18X231.86
Property Description
Introducing a truly opulent residence for those who appreciate the finer things in life located in the Pinehurst ETJ. Featuring 4 bedrooms 3 1/2 bathrooms with a size-able bonus room. This exquisite home boasts a formal dining room, an office, a sunroom,luxury flooring , and a gourmet kitchen that is nothing short of a culinary masterpiece, adorned with stunning quartz countertops that exude timeless elegance.
This magnificent home offers a fenced backyard, ensuring your peace and serenity. Step into your sun room or screened-in porch, a perfect haven for relaxation and entertainment. As the evening unfolds, immerse yourself in the warm, bubbling embrace of the hot tub, or gather around the inviting fire pit, where stories and memories are made. This is not just a house; it's a sanctuary for your outdoor enjoyment.
Location
State NC
County Moore
Community Winston Pines
Zoning R-20
Direction Head south on US-15 S/US-501 S toward Pinehurst Mnr Rd 1.6 mi Turn right onto Applecross Rd 0.2 mi Turn right onto Turnberry Wood 387 ft Turn right onto Morganton Rd 2.0 mi Turn right onto NC-5 N/Beulah Hill Rd N 0.9 mi Turn left onto Linden Rd 2.0 mi Slight right onto Foxfire Rd Turn right Destination will be on the right
Rooms
Basement Crawl Space
Primary Bedroom Level Primary Living Area
Interior
Interior Features Solid Surface, Kitchen Island, Master Downstairs, Tray Ceiling(s), Ceiling Fan(s), Pantry, Walk-in Shower, Eat-in Kitchen, Walk-In Closet(s)
Heating Electric, Forced Air
Cooling Central Air
Flooring Carpet, Tile, Wood
Appliance Refrigerator, Microwave - Built-In, Double Oven, Dishwasher, Cooktop - Electric
Laundry Inside
Exterior
Garage Concrete, Garage Door Opener
Garage Spaces 2.0
Waterfront No
Roof Type Architectural Shingle,Metal
Porch Covered, Deck, Porch, Screened
Building
Lot Description Interior Lot
Story 2
Sewer Septic On Site
New Construction No
Others
Tax ID 20180562
Acceptable Financing Cash, Conventional, FHA, VA Loan
Listing Terms Cash, Conventional, FHA, VA Loan
Special Listing Condition None
Read Less Info
Want to know what your home might be worth? Contact us for a FREE valuation!

Our team is ready to help you sell your home for the highest possible price ASAP


Find out why customers are choosing LPT Realty to meet their real estate needs

