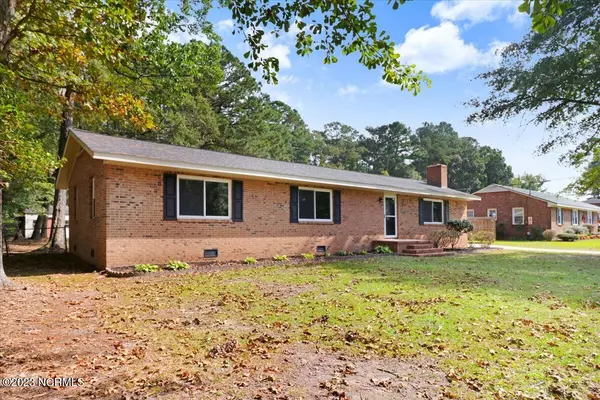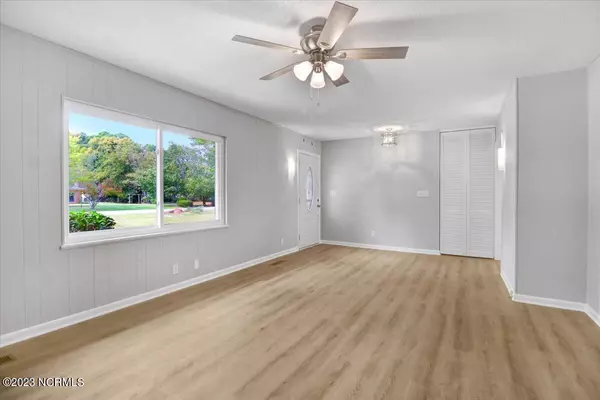$245,000
$248,250
1.3%For more information regarding the value of a property, please contact us for a free consultation.
3 Beds
2 Baths
2,205 SqFt
SOLD DATE : 03/08/2024
Key Details
Sold Price $245,000
Property Type Single Family Home
Sub Type Single Family Residence
Listing Status Sold
Purchase Type For Sale
Square Footage 2,205 sqft
Price per Sqft $111
Subdivision Musgrave Manor
MLS Listing ID 100413312
Sold Date 03/08/24
Bedrooms 3
Full Baths 2
HOA Y/N No
Originating Board North Carolina Regional MLS
Year Built 1971
Annual Tax Amount $1,825
Lot Size 0.450 Acres
Acres 0.45
Lot Dimensions 100x199
Property Description
Enjoy the luxury of this turn-key ready, newly renovated 2,200 sqft home with wooded backyard. New flooring (LVP/Carpet), new kitchen, new appliances, new bathroom(s), new windows, new light fixtures, new interior paint and new water heater. Freshly power washed on 10/5 and professionally cleaned on 10/10. Large brick fireplace welcomes guests in cozy entry living room. Brand new kitchen with lovely granite countertops, new cabinets - the works. Enjoy two options for a separate dining room or flex room. Large tiled bright sunroom with heating and air (not permitted) with sliding door and additional exterior door. Large bedrooms, shed, fully fenced, carport cover, lovely mature trees. CBA school district and close to Wayne Christian, Wayne Country Day, Wayne Prep.
Location
State NC
County Wayne
Community Musgrave Manor
Zoning TBA
Direction North William Street, Right on Patetown Road (Hwy 111), Right on Catherine Street
Location Details Mainland
Rooms
Basement Crawl Space
Primary Bedroom Level Primary Living Area
Interior
Interior Features Master Downstairs, Walk-in Shower
Heating Fireplace(s), Electric, Forced Air
Cooling Central Air
Flooring Carpet, Laminate, Vinyl
Laundry Laundry Closet
Exterior
Garage Concrete
Carport Spaces 1
Pool None
Utilities Available Community Water
Waterfront No
Roof Type Shingle
Porch None
Building
Story 1
Sewer Community Sewer
New Construction No
Others
Tax ID 3600983358
Acceptable Financing Commercial, Cash, Conventional, FHA, VA Loan
Listing Terms Commercial, Cash, Conventional, FHA, VA Loan
Special Listing Condition None
Read Less Info
Want to know what your home might be worth? Contact us for a FREE valuation!

Our team is ready to help you sell your home for the highest possible price ASAP


Find out why customers are choosing LPT Realty to meet their real estate needs






