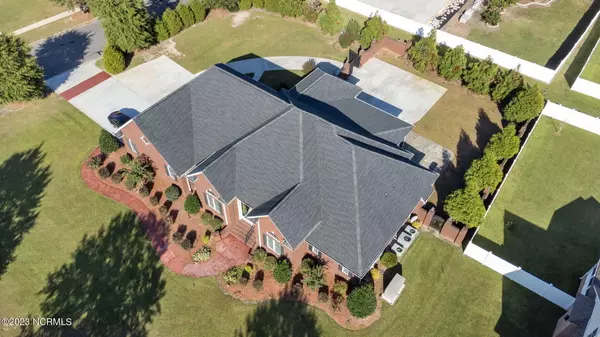$613,000
$624,999
1.9%For more information regarding the value of a property, please contact us for a free consultation.
4 Beds
3 Baths
3,890 SqFt
SOLD DATE : 05/15/2024
Key Details
Sold Price $613,000
Property Type Single Family Home
Sub Type Single Family Residence
Listing Status Sold
Purchase Type For Sale
Square Footage 3,890 sqft
Price per Sqft $157
Subdivision Oakridge
MLS Listing ID 100408356
Sold Date 05/15/24
Style Wood Frame
Bedrooms 4
Full Baths 2
Half Baths 1
HOA Fees $295
HOA Y/N Yes
Originating Board North Carolina Regional MLS
Year Built 2010
Annual Tax Amount $5,254
Lot Size 0.610 Acres
Acres 0.61
Lot Dimensions 133 x 183 approx
Property Description
Stunning executive level home located in the highly coveted community-The Oaks! All brick on corner lot with open concept floor plan, for the best of entertaining! Custom built, one owner home. Boasting grand formal living & dining rooms, stunning kitchen with island, breakfast area, large walk in pantry, expansive bonus room just off of kitchen, private enclosed sunroom on rear of home. Two fireplaces, one in the family room and one in the sitting/lounge area of the primary bedroom suite. Granite countertops, single to triple trey ceilings and and coffered ceilings, heavy crown molding, hardwood floors, 14' ceilings, and custom cabinetry throughout. 4 bedrooms, 2.5 baths, two car garage with storage, extra paved side yard parking, stately double gate to rear yard with full brick fence giving complete rear yard privacy. Whole home generator and natural gas connection. City water and septic, also has its own well used for irrigation. With 3890+- square feet, this pristine, showstopping home is all you've been waiting for!
Location
State NC
County Robeson
Community Oakridge
Zoning Residential
Direction From Fayetteville Road, turn onto Oakridge Blvd. to right on White Oak Dr., to home on left. Corner Lot.
Location Details Mainland
Rooms
Basement Crawl Space
Primary Bedroom Level Primary Living Area
Interior
Interior Features Foyer, Solid Surface, Whole-Home Generator, Kitchen Island, 9Ft+ Ceilings, Tray Ceiling(s), Ceiling Fan(s), Pantry, Walk-in Shower, Walk-In Closet(s)
Heating Electric, Forced Air
Cooling Central Air
Flooring Tile, Wood
Window Features Thermal Windows,Blinds
Appliance Double Oven, Disposal, Dishwasher, Cooktop - Gas
Laundry Inside
Exterior
Exterior Feature Irrigation System, Gas Logs
Garage Concrete
Garage Spaces 2.0
Utilities Available See Remarks, Natural Gas Connected
Waterfront No
Roof Type Architectural Shingle
Porch Covered, Enclosed, Patio, Porch
Building
Lot Description Corner Lot
Story 1
Entry Level One
Sewer Municipal Sewer
Water Municipal Water, Well
Structure Type Irrigation System,Gas Logs
New Construction No
Others
Tax ID 100409014
Acceptable Financing Cash, Conventional, FHA, VA Loan
Listing Terms Cash, Conventional, FHA, VA Loan
Special Listing Condition None
Read Less Info
Want to know what your home might be worth? Contact us for a FREE valuation!

Our team is ready to help you sell your home for the highest possible price ASAP


Find out why customers are choosing LPT Realty to meet their real estate needs






