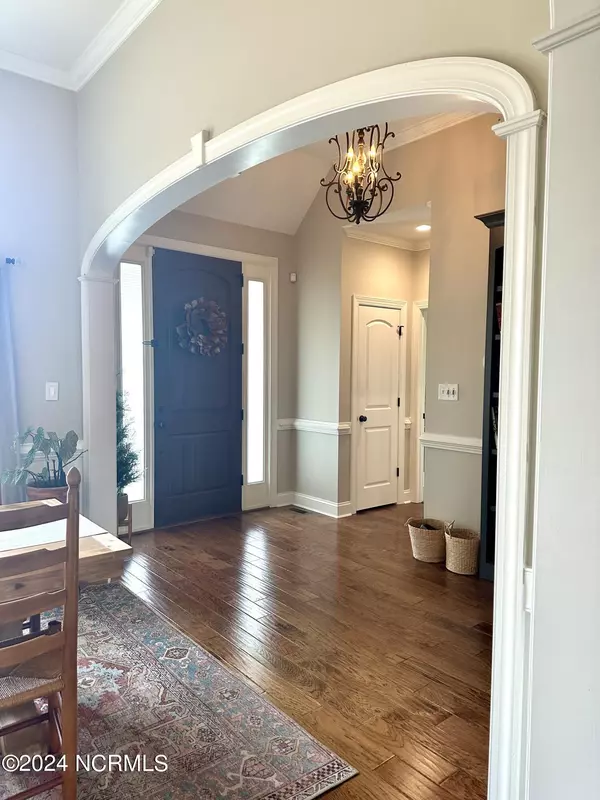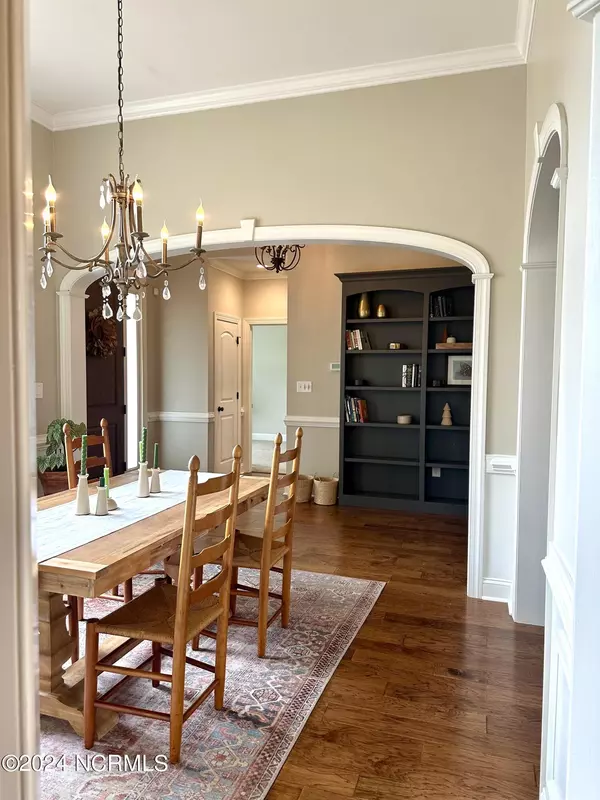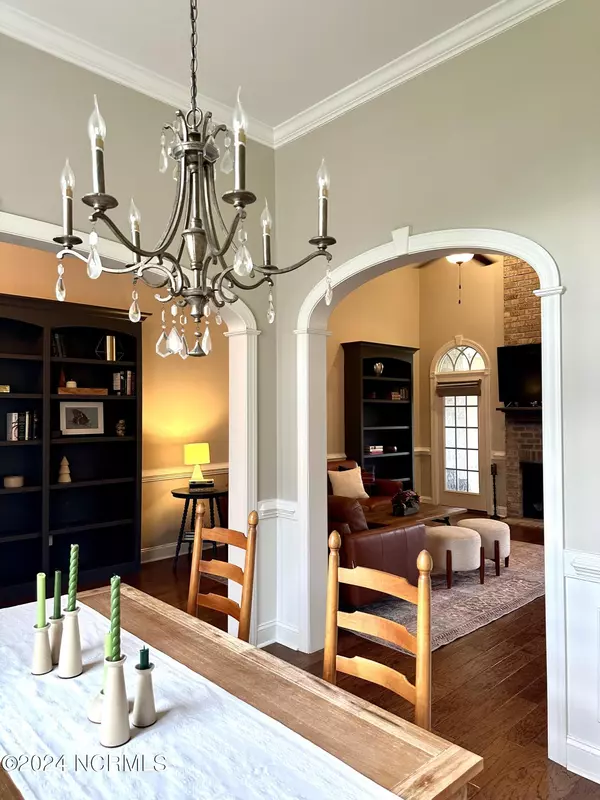$472,000
$479,900
1.6%For more information regarding the value of a property, please contact us for a free consultation.
4 Beds
4 Baths
2,772 SqFt
SOLD DATE : 06/26/2024
Key Details
Sold Price $472,000
Property Type Single Family Home
Sub Type Single Family Residence
Listing Status Sold
Purchase Type For Sale
Square Footage 2,772 sqft
Price per Sqft $170
Subdivision Glenda'S Pointe
MLS Listing ID 100441791
Sold Date 06/26/24
Style Wood Frame
Bedrooms 4
Full Baths 3
Half Baths 1
HOA Y/N No
Originating Board North Carolina Regional MLS
Year Built 2015
Annual Tax Amount $4,772
Lot Size 0.360 Acres
Acres 0.36
Lot Dimensions 90x178x90x173
Property Description
Located in the desirable Glenda's Pointe subdivision, only seconds from shopping and restaurants, this custom-built Bobby Stone Construction home is sure to check all the boxes. This stunning home boasts 4 bedrooms and 3.5 bathrooms, plus a first floor office and second floor large bonus room. Featuring top of the line finishes like custom cabinetry, built in shelving, brick fireplace, beautiful hardwood floors, crown molding, this home feels luxurious and provides all the extras you didn't know you were missing. A first floor master suite features double tray ceiling, his and hers closets, and a spa retreat bathroom with his and hers vanities and large tile walk in shower. A split floor plan allows privacy from the two guest bedrooms downstairs. Upstairs, you'll find a large bonus room, additional bedroom and full bathroom, as well as additional storage galore in closets and walk in attic. Step outside to relax in the peaceful screened in porch and watch the sun go down, grill on the patio, or play in the fenced backyard. Conveniently located to HWY 70 and Seymour Johnson AFB, this home has so many amenities and creates so much comfort that you will have a hard time not falling in love.
Location
State NC
County Wayne
Community Glenda'S Pointe
Zoning Residential
Direction From HWY 70 E, exit at Spence Ave. Turn Left onto Spence. Drive approx .5 miles and make right into Glenda's Pointe. Make Left onto Sunset Dr, house is on Left.
Location Details Mainland
Rooms
Basement Crawl Space, None
Primary Bedroom Level Primary Living Area
Interior
Interior Features Foyer, Mud Room, Master Downstairs, 9Ft+ Ceilings, Tray Ceiling(s), Vaulted Ceiling(s), Pantry, Walk-in Shower, Walk-In Closet(s)
Heating Electric, Heat Pump
Cooling Central Air
Flooring Carpet, Tile, Wood
Fireplaces Type Gas Log
Fireplace Yes
Appliance Range, Microwave - Built-In, Dishwasher
Laundry Inside
Exterior
Garage Concrete, Garage Door Opener
Garage Spaces 2.0
Utilities Available Community Water
Waterfront No
Roof Type Architectural Shingle
Accessibility None
Porch Patio, Porch, Screened
Building
Story 2
Sewer Community Sewer
New Construction No
Others
Tax ID 3610708428
Acceptable Financing Cash, Conventional, FHA, VA Loan
Listing Terms Cash, Conventional, FHA, VA Loan
Special Listing Condition None
Read Less Info
Want to know what your home might be worth? Contact us for a FREE valuation!

Our team is ready to help you sell your home for the highest possible price ASAP


Find out why customers are choosing LPT Realty to meet their real estate needs






