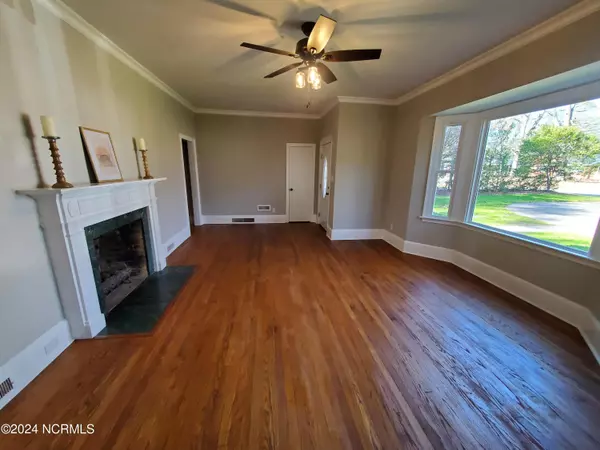$265,000
$265,000
For more information regarding the value of a property, please contact us for a free consultation.
3 Beds
2 Baths
2,327 SqFt
SOLD DATE : 08/30/2024
Key Details
Sold Price $265,000
Property Type Single Family Home
Sub Type Single Family Residence
Listing Status Sold
Purchase Type For Sale
Square Footage 2,327 sqft
Price per Sqft $113
Subdivision East Forest
MLS Listing ID 100418858
Sold Date 08/30/24
Bedrooms 3
Full Baths 2
HOA Y/N No
Year Built 1957
Annual Tax Amount $2,013
Lot Size 0.500 Acres
Acres 0.5
Lot Dimensions 100.21x210.32x107.67x210.19
Property Sub-Type Single Family Residence
Source North Carolina Regional MLS
Property Description
This unforgettable, move in ready, brick ranch features so many updates but has not lost it's character! New roof, HVAC, New Electric Panel, Windows, lighting, refinished wood floors, granite counters and fresh paint! Striking kitchen boasts of new flooring, granite counters, new appliances as well as new lighting. Master suite features delightful spacious master bath with soaking tub, make-up vanity, double sink vanity, storage cabinet and separate shower! Living room and den are both accented with a fireplace. Den features built-ins, new lighting and new patio doors leading out to brand new deck! Enjoy spacious back yard with new deck, covered patio and attached storage shed. Circular driveway as well as side driveway. This house has so much to offer! Close to shops, Seymour AFB and restaurants!
Location
State NC
County Wayne
Community East Forest
Zoning R-9
Direction From US-117 BUS/S George St turn right onto Ash St, first exit from traffic circle onto Ash St, Exit the traffic circle onto Ash St , turn left onto N Jefferson Ave, turn left onto E Holly St, 1510 E Holly St.
Location Details Mainland
Rooms
Basement Crawl Space, None
Primary Bedroom Level Primary Living Area
Interior
Interior Features Master Downstairs
Heating Fireplace(s), Electric, Forced Air
Cooling Central Air
Flooring Tile, Wood
Appliance Stove/Oven - Electric, Dishwasher
Laundry Inside
Exterior
Parking Features Concrete, Circular Driveway
Garage Spaces 1.0
Amenities Available See Remarks
Roof Type Shingle,Composition
Porch Covered, Deck, Porch
Building
Story 1
Entry Level One
Sewer Municipal Sewer
Water Municipal Water
New Construction No
Schools
Elementary Schools North Drive
Middle Schools Dillard Middle
High Schools Goldsboro
Others
Tax ID 3509666258
Acceptable Financing Cash, Conventional, FHA, USDA Loan, VA Loan
Listing Terms Cash, Conventional, FHA, USDA Loan, VA Loan
Special Listing Condition None
Read Less Info
Want to know what your home might be worth? Contact us for a FREE valuation!

Our team is ready to help you sell your home for the highest possible price ASAP


Find out why customers are choosing LPT Realty to meet their real estate needs






