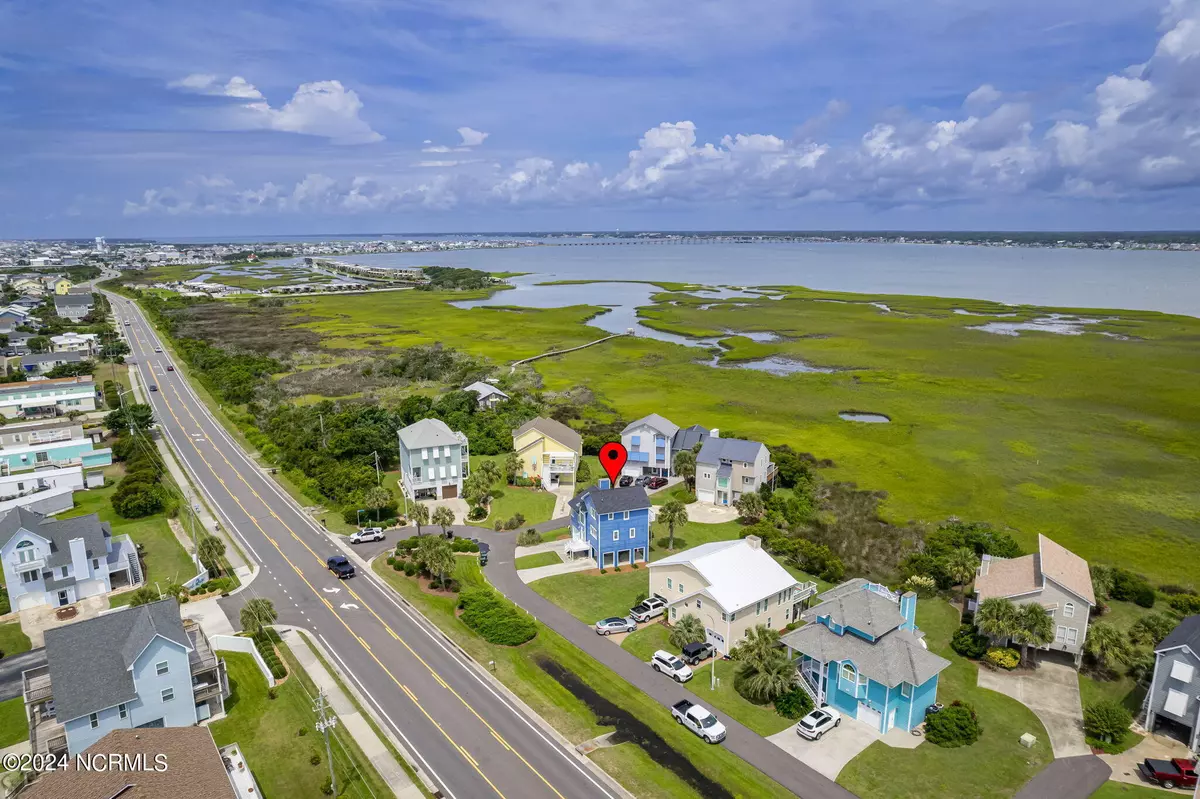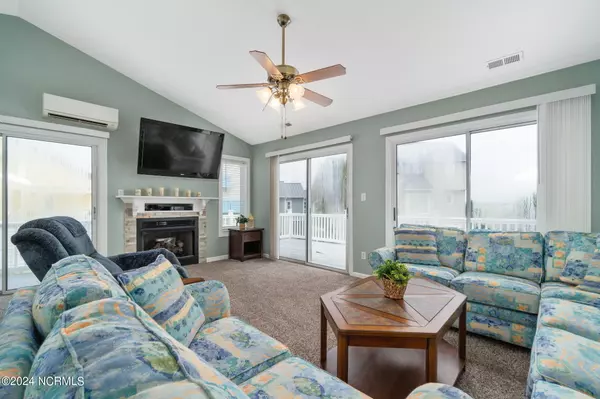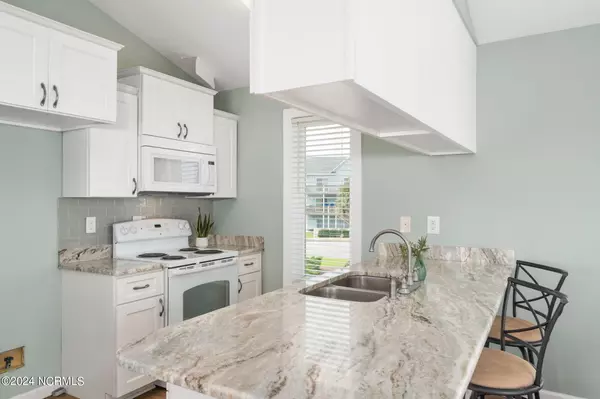$590,000
$574,900
2.6%For more information regarding the value of a property, please contact us for a free consultation.
3 Beds
2 Baths
1,661 SqFt
SOLD DATE : 09/06/2024
Key Details
Sold Price $590,000
Property Type Single Family Home
Sub Type Single Family Residence
Listing Status Sold
Purchase Type For Sale
Square Footage 1,661 sqft
Price per Sqft $355
Subdivision Island Quay
MLS Listing ID 100458529
Sold Date 09/06/24
Style Wood Frame
Bedrooms 3
Full Baths 2
HOA Fees $2,400
HOA Y/N Yes
Originating Board North Carolina Regional MLS
Year Built 1992
Annual Tax Amount $2,531
Lot Size 5,227 Sqft
Acres 0.12
Lot Dimensions Irreg x 74.01' x 82.60' x 110.43' per the plat map
Property Description
BEING OFFERED AS-IS. Offer deadline by Friday 8/2 at 12noon. This property features 3 bedrooms/2 bathrooms, and views of the sound from the living room, primary suite, and one of the guest bedrooms! With both a carport and a single car garage, you have ample storage and parking for all your vehicles. The main floor includes the eat-in kitchen, living room, large water side deck, and two bedrooms with a full bathroom. The primary suite has its own floor, a private balcony, walk-in closet, and a spacious en-suite. The ground floor has ample storage with 4 closets and laundry room. Island Quay is a private, gated subdivision offering a community pool, and direct ocean access via a boardwalk.
Location
State NC
County Carteret
Community Island Quay
Zoning RSW
Direction Fort Macon Rd W toward Fort Macon, Located on sound side of Island Quay
Location Details Island
Rooms
Primary Bedroom Level Non Primary Living Area
Interior
Interior Features Vaulted Ceiling(s), Ceiling Fan(s), Furnished, Walk-in Shower, Walk-In Closet(s)
Heating Electric, Heat Pump
Cooling Central Air
Flooring Carpet, Vinyl
Fireplaces Type Gas Log
Fireplace Yes
Window Features Blinds
Appliance Washer, Stove/Oven - Electric, Microwave - Built-In, Dryer
Laundry Inside
Exterior
Parking Features Concrete, Paved
Garage Spaces 1.0
Carport Spaces 1
Waterfront Description Sound Side,Waterfront Comm
View Sound View
Roof Type Shingle
Porch Deck, Porch
Building
Story 3
Entry Level Three Or More
Foundation Other, Slab
Sewer Community Sewer
Water Municipal Water
New Construction No
Schools
Elementary Schools Morehead City Elem
Middle Schools Morehead City
High Schools West Carteret
Others
Tax ID 638515638516000
Acceptable Financing Cash, Conventional
Listing Terms Cash, Conventional
Special Listing Condition None
Read Less Info
Want to know what your home might be worth? Contact us for a FREE valuation!

Our team is ready to help you sell your home for the highest possible price ASAP

Find out why customers are choosing LPT Realty to meet their real estate needs






