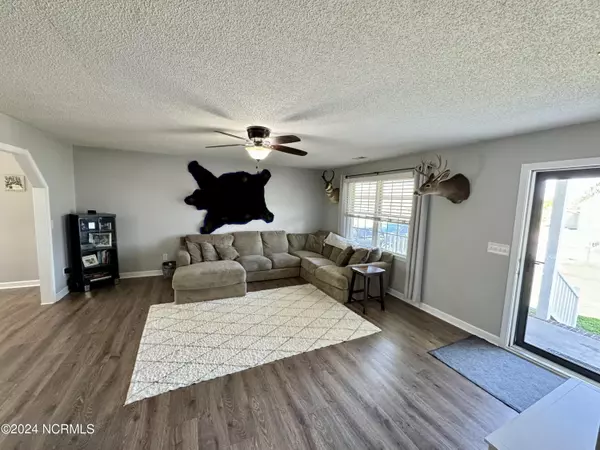$331,000
$330,000
0.3%For more information regarding the value of a property, please contact us for a free consultation.
3 Beds
2 Baths
1,700 SqFt
SOLD DATE : 11/01/2024
Key Details
Sold Price $331,000
Property Type Single Family Home
Sub Type Single Family Residence
Listing Status Sold
Purchase Type For Sale
Square Footage 1,700 sqft
Price per Sqft $194
Subdivision Sandbridge
MLS Listing ID 100435402
Sold Date 11/01/24
Style Wood Frame
Bedrooms 3
Full Baths 2
HOA Y/N No
Originating Board North Carolina Regional MLS
Year Built 2006
Lot Size 0.490 Acres
Acres 0.49
Lot Dimensions 197x93x175x142
Property Description
Beautiful 3-bedroom plus a finished room over the garage which could be a 4th bedroom and 2-bath ranch home. 5 minutes to the U.S. Coast Guard Base. Nice front porch. Large lot. 1 car attached garage and 2 car detached garage. Open floorplan. Solid laminate floors through living areas and carpet in the bedrooms. Nice kitchen with all appliances, solid surface countertops, lots of cabinet space, natural sunlight, and an eat-in area. Laundry room. Primary suite with bathroom. Walk-in attic with lots of storage space. Deck and pebble patio area out back. Move-in ready!
Location
State NC
County Pasquotank
Community Sandbridge
Zoning R
Direction Peartree Road to Sandfiddler to W. Heron, house on R
Location Details Mainland
Rooms
Basement Crawl Space, None
Primary Bedroom Level Primary Living Area
Interior
Interior Features Foyer, Solid Surface, Master Downstairs, 9Ft+ Ceilings, Ceiling Fan(s), Walk-In Closet(s)
Heating Electric, Forced Air
Cooling Central Air
Flooring Laminate
Fireplaces Type Gas Log
Fireplace Yes
Appliance Refrigerator, Microwave - Built-In, Cooktop - Gas
Laundry Hookup - Dryer, Washer Hookup, Inside
Exterior
Garage Concrete, Aggregate, Off Street
Garage Spaces 3.0
Utilities Available Municipal Water Available
Waterfront No
Roof Type Architectural Shingle
Porch Covered, Deck, Patio, Porch
Building
Lot Description Interior Lot, Level
Story 1
Entry Level One
Sewer Septic On Site
New Construction No
Schools
Elementary Schools Weeksville Elementary
Middle Schools River Road Middle School
High Schools Northeastern High School
Others
Tax ID 8921442847
Acceptable Financing Cash, Conventional, FHA, USDA Loan, VA Loan
Listing Terms Cash, Conventional, FHA, USDA Loan, VA Loan
Special Listing Condition None
Read Less Info
Want to know what your home might be worth? Contact us for a FREE valuation!

Our team is ready to help you sell your home for the highest possible price ASAP


Find out why customers are choosing LPT Realty to meet their real estate needs






