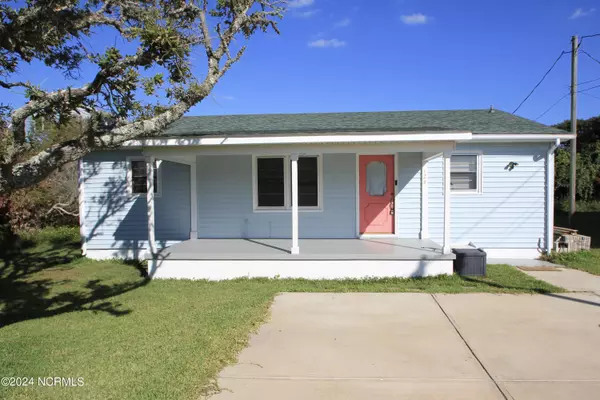$370,000
$385,000
3.9%For more information regarding the value of a property, please contact us for a free consultation.
3 Beds
1 Bath
1,120 SqFt
SOLD DATE : 12/02/2024
Key Details
Sold Price $370,000
Property Type Single Family Home
Sub Type Single Family Residence
Listing Status Sold
Purchase Type For Sale
Square Footage 1,120 sqft
Price per Sqft $330
Subdivision Bogue View Shores
MLS Listing ID 100471904
Sold Date 12/02/24
Style Wood Frame
Bedrooms 3
Full Baths 1
HOA Y/N No
Originating Board Hive MLS
Year Built 1965
Annual Tax Amount $1,029
Lot Size 6,300 Sqft
Acres 0.14
Lot Dimensions 100x63
Property Description
Cute and affordable one level classic AB cottage, with 3 BR & 1 Full Bath. Short walking distance to either the Atlantic Ocean in one direction and the Bogue Sound in the other along with multiple restaurants and bars nearby. Public boat ramp and dock on the sound side at end of the street on Pelican Dr. great for quick easy access to slip your boat or jet ski in the water or to relax and fish on the ICW. You have plenty of driveway space at the cottage to keep them parked. And short walk to the beach access next to the Double Tree Hotel/Fishing Pier on the beach.
Location
State NC
County Carteret
Community Bogue View Shores
Zoning Residential
Direction Right on Highway 58 at intersection near the Atlantic Beach Circle, Right on Pelican Dr.
Location Details Island
Rooms
Other Rooms Shed(s)
Basement Crawl Space, None
Primary Bedroom Level Primary Living Area
Interior
Interior Features Mud Room, Master Downstairs
Heating Heat Pump, Electric, Forced Air
Cooling Central Air
Flooring Bamboo, Tile
Fireplaces Type None
Fireplace No
Window Features Blinds
Appliance Vent Hood, Stove/Oven - Electric, Refrigerator, Dishwasher
Laundry Inside
Exterior
Exterior Feature None
Parking Features Concrete, On Site
Utilities Available Community Water
Roof Type Architectural Shingle
Porch Covered, Porch
Building
Lot Description Level, Open Lot
Story 1
Entry Level One
Foundation Block
Sewer Septic On Site
Structure Type None
New Construction No
Schools
Elementary Schools Morehead City Elem
Middle Schools Morehead City
High Schools West Carteret
Others
Tax ID 636515638013000
Acceptable Financing Cash, Conventional
Listing Terms Cash, Conventional
Special Listing Condition None
Read Less Info
Want to know what your home might be worth? Contact us for a FREE valuation!

Our team is ready to help you sell your home for the highest possible price ASAP

Find out why customers are choosing LPT Realty to meet their real estate needs






