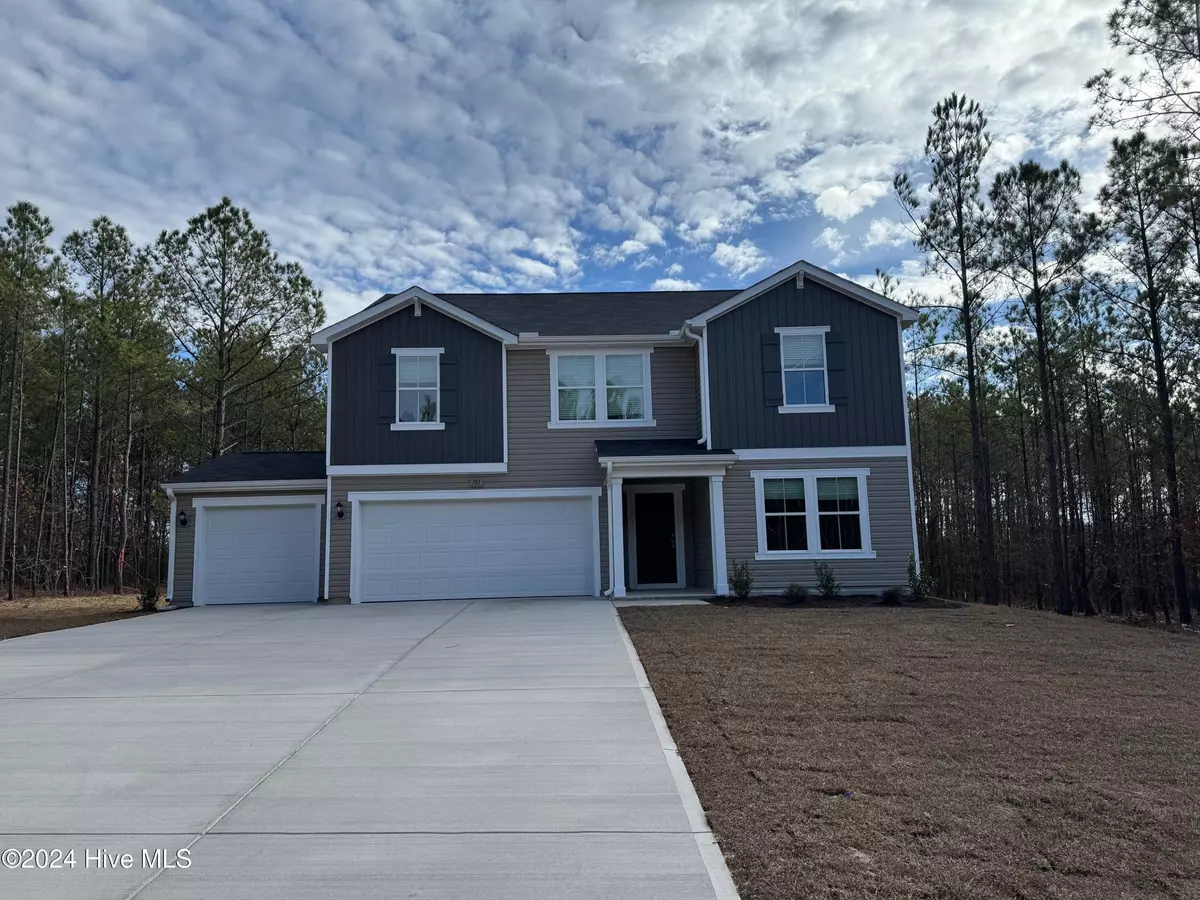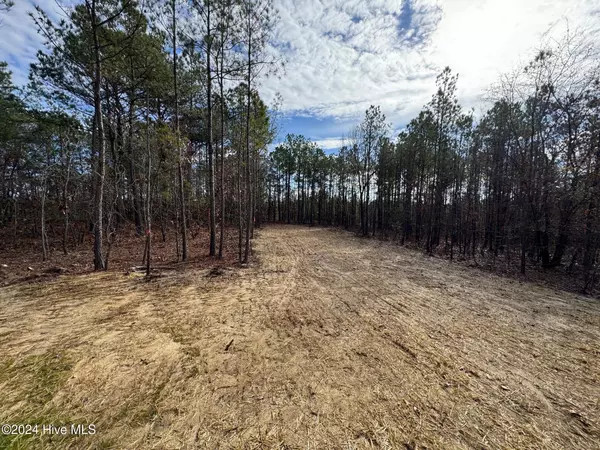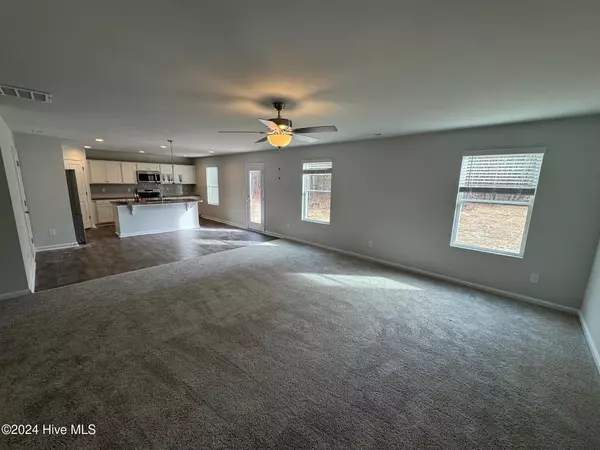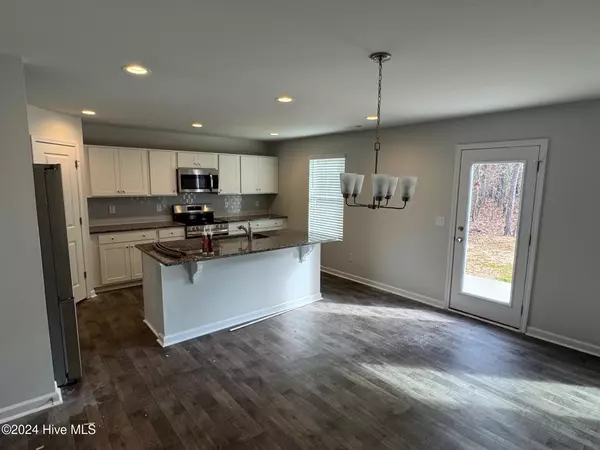$325,023
$325,023
For more information regarding the value of a property, please contact us for a free consultation.
3 Beds
3 Baths
2,428 SqFt
SOLD DATE : 12/18/2024
Key Details
Sold Price $325,023
Property Type Single Family Home
Sub Type Single Family Residence
Listing Status Sold
Purchase Type For Sale
Square Footage 2,428 sqft
Price per Sqft $133
Subdivision Watson Ridge
MLS Listing ID 100447684
Sold Date 12/18/24
Style Wood Frame
Bedrooms 3
Full Baths 2
Half Baths 1
HOA Fees $400
HOA Y/N Yes
Originating Board Hive MLS
Year Built 2024
Lot Size 0.504 Acres
Acres 0.5
Lot Dimensions 93x232x117x197
Property Description
Welcome to the 'Prelude' by Dream Finders Homes in Walters Meadow. This two-story floor plan features a spacious and open main living area with a convenient study or guest suite to fit your needs. A beautiful kitchen island is located next to the dining nook and makes for easy cooking and entertaining. The kitchen is open to a cozy and roomy family area perfect for relaxing or gathering. Retreat upstairs to find the Owner's suite located conveniently by the top of the stairs, but perfectly hidden to be an oasis away from the rest of the bedrooms. It features a large bathroom and walk-in closet. Two or three additional bedrooms and a full bathroom are also located on the second floor along with a loft and another study! Three to five bedroom options make this home perfect for a family of any size.
Location
State NC
County Harnett
Community Watson Ridge
Zoning RA 20R
Direction From Hwy 1 North, exit on Hwy 27 and turn Right, Turn Left on Bass Rd. Turn Right on Blacks Chapel Rd. Turn Right on Sheriff Watson Rd. Turn Right on Rocking Horse Ln. Turn Right on Horse Trot Ln. Home is on Left side.
Location Details Mainland
Rooms
Primary Bedroom Level Non Primary Living Area
Interior
Interior Features Pantry, Walk-In Closet(s)
Heating Heat Pump, Electric
Cooling Central Air
Flooring Carpet, Vinyl
Fireplaces Type None
Fireplace No
Appliance Range, Microwave - Built-In, Dishwasher
Exterior
Exterior Feature None
Parking Features Concrete, Paved
Garage Spaces 3.0
Roof Type Shingle
Porch Patio
Building
Story 2
Entry Level Two
Foundation Slab
Sewer Septic On Site
Water Municipal Water
Structure Type None
New Construction Yes
Schools
Elementary Schools Benhaven Elementary
Middle Schools Highland Middle School
High Schools Western Harnett High School
Others
Tax ID 099558003125
Acceptable Financing Cash, Conventional, FHA, USDA Loan, VA Loan
Listing Terms Cash, Conventional, FHA, USDA Loan, VA Loan
Special Listing Condition None
Read Less Info
Want to know what your home might be worth? Contact us for a FREE valuation!

Our team is ready to help you sell your home for the highest possible price ASAP

Find out why customers are choosing LPT Realty to meet their real estate needs






