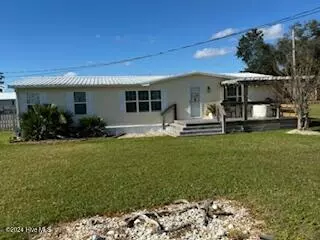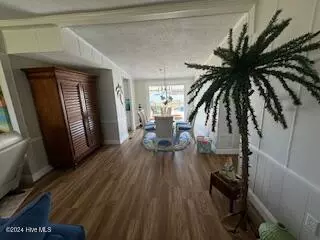$330,000
$350,000
5.7%For more information regarding the value of a property, please contact us for a free consultation.
3 Beds
2 Baths
1,453 SqFt
SOLD DATE : 01/03/2025
Key Details
Sold Price $330,000
Property Type Manufactured Home
Sub Type Manufactured Home
Listing Status Sold
Purchase Type For Sale
Square Footage 1,453 sqft
Price per Sqft $227
Subdivision Bayshore Park
MLS Listing ID 100477255
Sold Date 01/03/25
Bedrooms 3
Full Baths 2
HOA Y/N No
Originating Board Hive MLS
Year Built 1981
Annual Tax Amount $787
Lot Size 0.340 Acres
Acres 0.34
Lot Dimensions 100 x 150 x 100 x 150
Property Description
This is coastal living at its finest at Bayshore Park waterfront community (with no HOA) & is located right off the Intracoastal Waterway in Cape Carteret, NC. This renovated home includes LVP flooring; kitchen includes a newer refrigerator and stove, eating area & access to the fabulous backyard; crawl space includes a newly installed moisture barrier; screened porch for relaxing; saltwater above ground pool (new liner & motor) is surrounded by deck/storage and has an outdoor shower close by plus a fire-pit; double lot offers plenty of space for additional vehicles & boats; the large shed is equipped with electricity & water; pergola out front on the porch. 3 bedrooms and 2 full bathrooms, fully furnished and located in the heart of Cape Carteret, this home combines a peaceful & friendly neighborhood with nearby local shops, dining and the Crystal Coast! As part of the community, you'll have access to various amenities including a community boat ramp with $350/yr membership (not mandatory); and 4 city parks (free access, one with a pier) each one enhancing your coastal lifestyle. Call today for details and to schedule your personal showing!
Location
State NC
County Carteret
Community Bayshore Park
Zoning Residential
Direction Take Hwy 24 and take Bayshore Dr, then left on Park Ave, then right on to Live Oak Drive. The house will be on the right side of the road.
Location Details Mainland
Rooms
Other Rooms Pergola, Workshop
Basement Sump Pump, None
Primary Bedroom Level Primary Living Area
Interior
Interior Features Master Downstairs, Ceiling Fan(s), Walk-In Closet(s)
Heating Electric, Forced Air, Heat Pump
Cooling Central Air
Flooring LVT/LVP
Fireplaces Type None
Fireplace No
Window Features Blinds
Appliance Stove/Oven - Electric, Microwave - Built-In
Laundry Inside
Exterior
Exterior Feature Outdoor Shower
Parking Features Gravel
Pool Above Ground, See Remarks
Waterfront Description Sound Side,Water Access Comm,Waterfront Comm
Roof Type Metal
Porch Deck, Porch, Screened
Building
Lot Description Level
Story 1
Entry Level One
Foundation Permanent
Sewer Septic On Site
Water Municipal Water
Structure Type Outdoor Shower
New Construction No
Schools
Elementary Schools White Oak Elementary
Middle Schools Broad Creek
High Schools Croatan
Others
Tax ID 538407678708000
Acceptable Financing Cash, Conventional, FHA, VA Loan
Listing Terms Cash, Conventional, FHA, VA Loan
Special Listing Condition None
Read Less Info
Want to know what your home might be worth? Contact us for a FREE valuation!

Our team is ready to help you sell your home for the highest possible price ASAP

Find out why customers are choosing LPT Realty to meet their real estate needs






