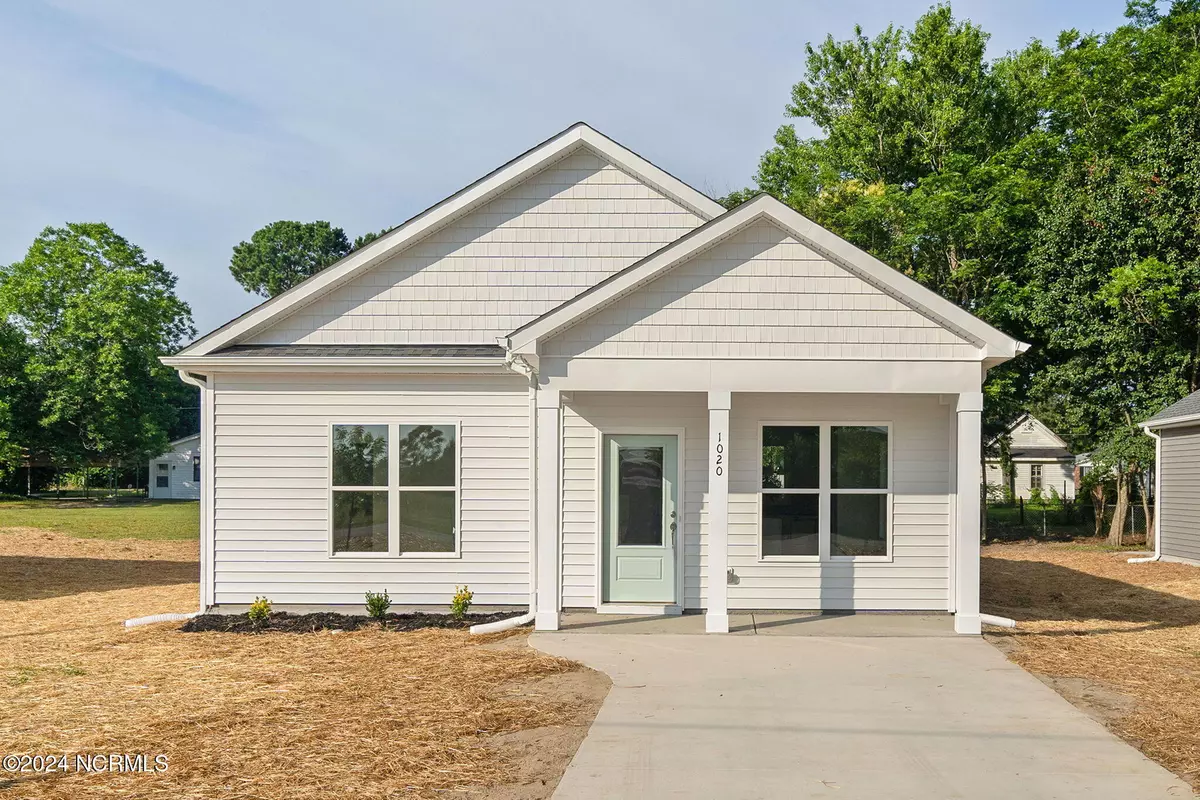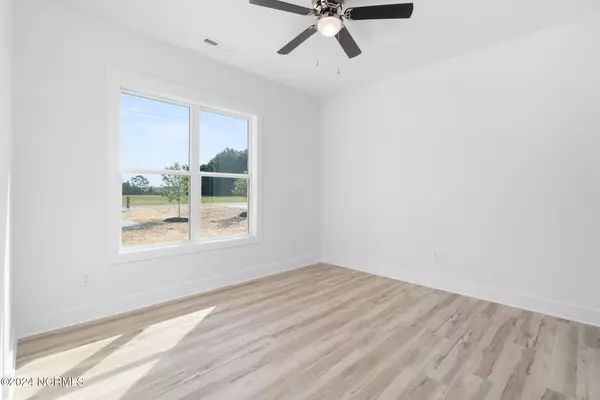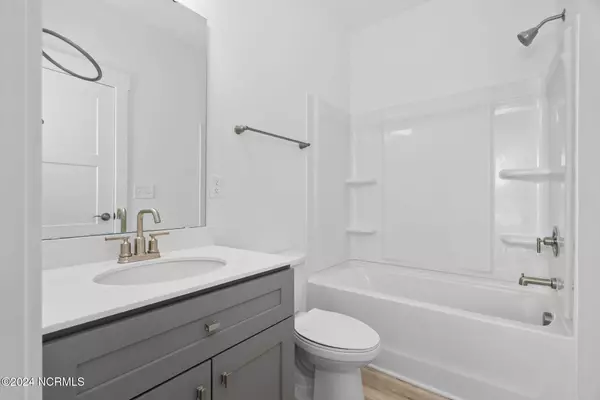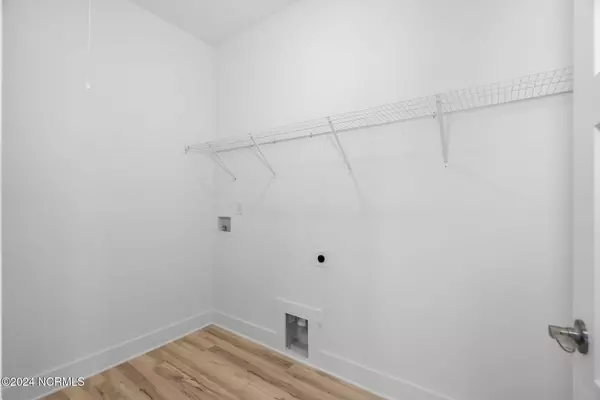$210,000
$210,000
For more information regarding the value of a property, please contact us for a free consultation.
2 Beds
2 Baths
1,075 SqFt
SOLD DATE : 01/08/2025
Key Details
Sold Price $210,000
Property Type Single Family Home
Sub Type Single Family Residence
Listing Status Sold
Purchase Type For Sale
Square Footage 1,075 sqft
Price per Sqft $195
MLS Listing ID 100473199
Sold Date 01/08/25
Style Wood Frame
Bedrooms 2
Full Baths 2
HOA Y/N No
Originating Board Hive MLS
Year Built 2024
Annual Tax Amount $229
Lot Size 7,276 Sqft
Acres 0.17
Lot Dimensions 55x144x50x167
Property Description
*** New Construction*** Experience the perfect blend of modern functionality and classic charm in this stunning open-concept home. This open-concept residence features 2 bedrooms and 2 full baths, each bedroom with direct access to its own full bath, creating a dual master suite layout. Enjoy Luxury Vinyl Tile (LVT) flooring throughout, including in all bathrooms. The kitchen, a haven for any chef, shines with granite countertops and stainless steel appliances. Indulge in the primary bath's quartz finishes, while the other bathrooms boast cultured marble elegance. Every aspect of this home, from the 9' ceilings to the Craftsman trim, reflects meticulous design. This home is USDA Eligible and qualifies for Family Building Company's First Time Buyers Program, with a 1-year builder warranty included. Don't miss out on this exceptional opportunity —call today to schedule your showing!
Location
State NC
County Harnett
Community Other
Zoning DUNN
Direction 95 to 421/ E Cumberland Street. Right on S. Sampson Ave, Right on E Broad Street, Left on Holland Ave, Left on E Harnett Street.
Location Details Mainland
Rooms
Primary Bedroom Level Primary Living Area
Interior
Interior Features Master Downstairs, Walk-In Closet(s)
Heating Electric, Forced Air
Cooling Central Air
Flooring LVT/LVP
Fireplaces Type None
Fireplace No
Appliance Range, Microwave - Built-In, Dishwasher
Laundry Hookup - Dryer, Washer Hookup
Exterior
Parking Features Concrete
Utilities Available Water Connected, Sewer Connected
Roof Type Composition
Porch Patio, Porch
Building
Story 1
Entry Level One
Foundation Slab
New Construction Yes
Schools
Elementary Schools Other
Middle Schools Dunn Middle School
High Schools Triton High School
Others
Tax ID 02151608060008
Acceptable Financing Cash, Conventional, FHA, USDA Loan, VA Loan
Listing Terms Cash, Conventional, FHA, USDA Loan, VA Loan
Special Listing Condition None
Read Less Info
Want to know what your home might be worth? Contact us for a FREE valuation!

Our team is ready to help you sell your home for the highest possible price ASAP

Find out why customers are choosing LPT Realty to meet their real estate needs






