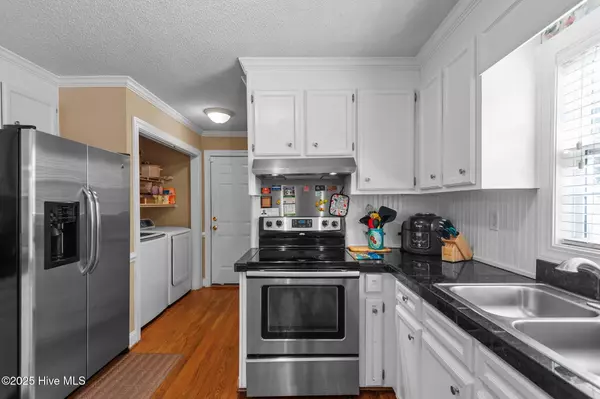$315,000
$314,500
0.2%For more information regarding the value of a property, please contact us for a free consultation.
3 Beds
3 Baths
2,181 SqFt
SOLD DATE : 07/22/2025
Key Details
Sold Price $315,000
Property Type Single Family Home
Sub Type Single Family Residence
Listing Status Sold
Purchase Type For Sale
Square Footage 2,181 sqft
Price per Sqft $144
Subdivision Manchester
MLS Listing ID 100497620
Sold Date 07/22/25
Bedrooms 3
Full Baths 2
Half Baths 1
HOA Fees $100
HOA Y/N Yes
Year Built 2001
Annual Tax Amount $3,344
Lot Size 0.300 Acres
Acres 0.3
Lot Dimensions 75x40x104x100x130
Property Sub-Type Single Family Residence
Source Hive MLS
Property Description
Step into this charming home with spacious master suite downstairs! Open kitchen with modern finishes, wood-fenced backyard offering privacy and space, two-car garage with extra car-shed in the back. Bonus room and a cozy fireplace! Make your offer now!
***HOME WARRANTY TRANSFERS TO BUYER THRU 2026.***
Location
State NC
County Pitt
Community Manchester
Zoning RA20
Direction Head southeast towards E Arlington Blvd Take E Fire Tower Rd to Forlines Rd in Winterville Turn right onto E Arlington Blvd Turn right onto E Fire Tower Rd Use the left 2 lanes to turn left onto NC-11 S/NC-903 S/S Memorial Dr/Winterville Pkwy Follow Forlines Rd to Lafayette St Turn right onto Forlines Rd Turn left onto Westminster Dr Turn right onto Surry Ln Turn left onto Lafayette St
Location Details Mainland
Rooms
Primary Bedroom Level Primary Living Area
Interior
Interior Features Tray Ceiling(s), Kitchen Island, Pantry
Heating Fireplace(s), Electric, Forced Air
Cooling Central Air
Exterior
Parking Features Concrete
Garage Spaces 3.0
Utilities Available Sewer Available, Water Available
Amenities Available Maint - Comm Areas
Roof Type Shingle
Porch Covered
Building
Story 2
Entry Level Two
Sewer Municipal Sewer
Water Community Water
New Construction No
Schools
Elementary Schools Creekside Elementary School
Middle Schools A.G. Cox
High Schools South Central High School
Others
Tax ID 063294
Acceptable Financing Cash, Conventional, FHA, USDA Loan, VA Loan
Listing Terms Cash, Conventional, FHA, USDA Loan, VA Loan
Read Less Info
Want to know what your home might be worth? Contact us for a FREE valuation!

Our team is ready to help you sell your home for the highest possible price ASAP


Find out why customers are choosing LPT Realty to meet their real estate needs






