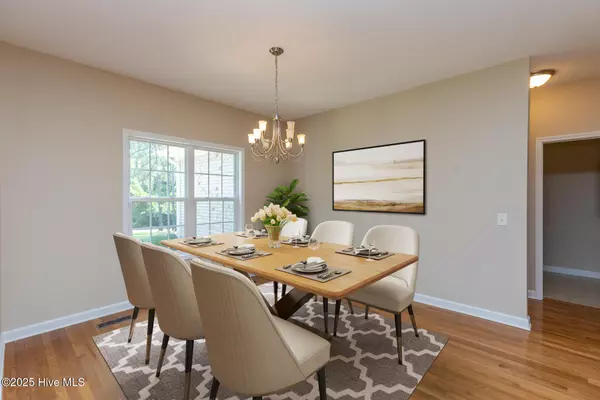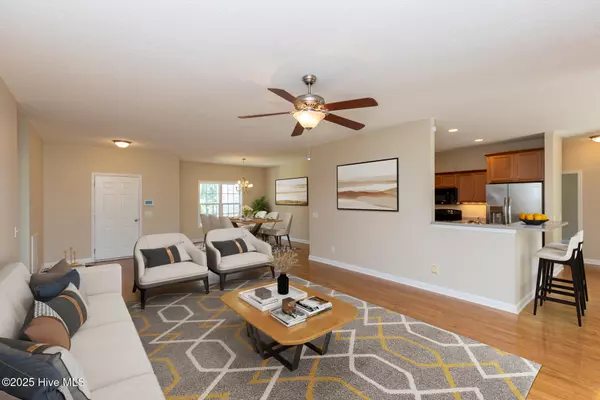$372,000
$395,000
5.8%For more information regarding the value of a property, please contact us for a free consultation.
3 Beds
2 Baths
2,158 SqFt
SOLD DATE : 09/30/2025
Key Details
Sold Price $372,000
Property Type Single Family Home
Sub Type Single Family Residence
Listing Status Sold
Purchase Type For Sale
Square Footage 2,158 sqft
Price per Sqft $172
Subdivision Seven Lakes South
MLS Listing ID 100527072
Sold Date 09/30/25
Style Wood Frame
Bedrooms 3
Full Baths 2
HOA Fees $1,400
HOA Y/N Yes
Year Built 2007
Annual Tax Amount $1,432
Lot Size 0.650 Acres
Acres 0.65
Lot Dimensions 159x261x92x212
Property Sub-Type Single Family Residence
Source Hive MLS
Property Description
This well-maintained 3-bedroom, 2-bath brick home is situated on the 18th fairway of the Peter Tufts III-designed golf course in the gated community of Seven Lakes South. Nestled on a generous lot with expansive front and back lawns, this home offers charm, comfort, and scenic golf course living. Inside, you'll find a true open-concept design featuring a spacious living room and dining area that flow seamlessly into a bright Carolina room. Enjoy the cozy ambiance of a double-sided fireplace. The Carolina room has a cathedral ceiling and window walls that fill the space with natural light. Hardwood floors extend through the main living areas, including the well-appointed kitchen and breakfast nook. The kitchen boasts an abundance of rich wood cabinetry, a convenient breakfast bar, and breakfast nook with direct access to a private back deck—ideal for relaxing or entertaining while taking in golf course views. The secluded primary suite offers a a tray ceiling, ensuite bath featuring a double-sink vanity, jetted tub, step-in shower, private water closet, and a spacious walk-in closet with a window. Two guest bedrooms are thoughtfully located on the opposite side of this split-plan home. Just steps from the Seven Lakes Golf Clubhouse and the popular Southside Bar & Grill, this home offers not only comfort but a lifestyle. Residents enjoy access to the amenities of nearby Seven Lakes North, including multiple lakes with beaches and picnic areas, a clubhouse with pool, tennis and basketball courts, and more. This home is in excellent condition and move-in ready—don't miss the chance to make it yours!
Location
State NC
County Moore
Community Seven Lakes South
Zoning GC-SL
Direction From South entrance, turn left onto Devonshire Avenue, travel approx. 0.7 miles then turn right onto Lancashire Court - house is first house on the left.
Location Details Mainland
Rooms
Primary Bedroom Level Primary Living Area
Interior
Interior Features Walk-in Closet(s), Tray Ceiling(s), Whirlpool, Ceiling Fan(s), Walk-in Shower
Heating Fireplace(s), Electric, Heat Pump
Cooling Central Air
Flooring Carpet, Tile, Wood
Window Features Thermal Windows
Appliance Built-In Microwave, Washer, Refrigerator, Range, Dryer, Dishwasher
Exterior
Parking Features Garage Faces Side, Gravel, Garage Door Opener
Garage Spaces 2.0
Utilities Available Water Connected
Amenities Available Basketball Court, Clubhouse, Community Pool, Maint - Comm Areas, Maint - Roads, Park, Pickleball, Picnic Area, Playground, Tennis Court(s)
View Golf Course
Roof Type Composition
Porch Open, Covered, Deck, Porch
Building
Lot Description On Golf Course
Story 1
Entry Level One
Sewer Septic Tank
Water Municipal Water
New Construction No
Schools
Elementary Schools West End Elementary
Middle Schools West Pine Middle
High Schools Pinecrest
Others
Tax ID 00018785
Acceptable Financing Cash, Conventional, FHA, USDA Loan, VA Loan
Listing Terms Cash, Conventional, FHA, USDA Loan, VA Loan
Read Less Info
Want to know what your home might be worth? Contact us for a FREE valuation!

Our team is ready to help you sell your home for the highest possible price ASAP


Find out why customers are choosing LPT Realty to meet their real estate needs






